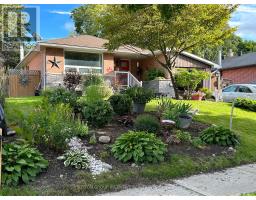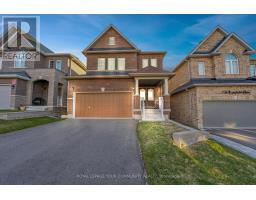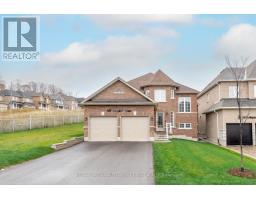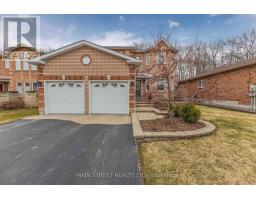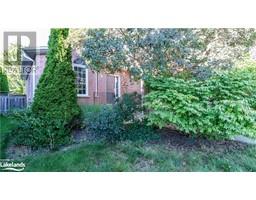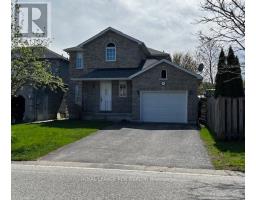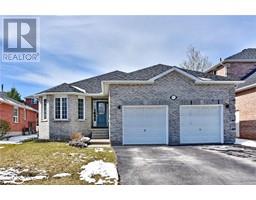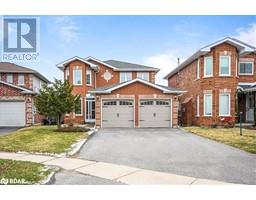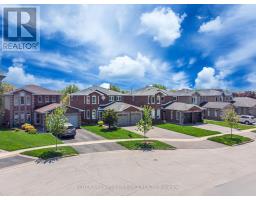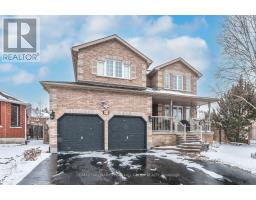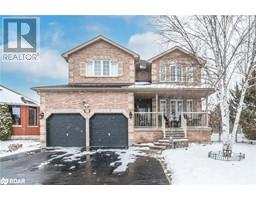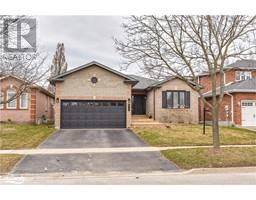25 PRATT Road BA03 - City Centre, Barrie, Ontario, CA
Address: 25 PRATT Road, Barrie, Ontario
Summary Report Property
- MKT ID40535489
- Building TypeHouse
- Property TypeSingle Family
- StatusBuy
- Added11 weeks ago
- Bedrooms5
- Bathrooms2
- Area1140 sq. ft.
- DirectionNo Data
- Added On12 Feb 2024
Property Overview
Attention Buyers & Investors seeking versatility. This bungalow is located in a mature, desirable neighborhood, on a quiet street on a large 54’ lot. Inside over 2,0000sq’ of open concept space including on the main level: 3 bdrms & 1 bathroom with laundry, a large bright kitchen with island and skylight, & a huge combined living/dining room. Downstairs starts with a side separate entry, a recently updated bathroom, 2 bdrms one currently used as a craft room, another large large open living/dining space with a gas stove(fireplace), another laundry area that also has another fridge and a small kitchenette area. There’s ample space for additional kitchen cabinetry or another appliance or 2 for those seeking an additional full kitchen. There is also 200 amp service. The area is close to Georgian College, the hospital, & major hwy access. This home is move-in ready and with your finishing touches can either be all your space or maybe shared accommodation (students, extended family, friends, etc.) Check it out, opportunities are waiting. (id:51532)
Tags
| Property Summary |
|---|
| Building |
|---|
| Land |
|---|
| Level | Rooms | Dimensions |
|---|---|---|
| Basement | 3pc Bathroom | Measurements not available |
| Laundry room | Measurements not available | |
| Bedroom | 9'5'' x 9'1'' | |
| Bedroom | 15'6'' x 11'5'' | |
| Recreation room | 27'11'' x 11'6'' | |
| Main level | 4pc Bathroom | Measurements not available |
| Bedroom | 10'10'' x 8'5'' | |
| Bedroom | 12'11'' x 9'1'' | |
| Primary Bedroom | 12'8'' x 10'10'' | |
| Living room/Dining room | 19'10'' x 12'11'' | |
| Kitchen | 16'9'' x 11'2'' |
| Features | |||||
|---|---|---|---|---|---|
| Paved driveway | Skylight | Automatic Garage Door Opener | |||
| Attached Garage | Central Vacuum - Roughed In | Dishwasher | |||
| Dryer | Garburator | Refrigerator | |||
| Stove | Water softener | Washer | |||
| Garage door opener | Central air conditioning | ||||
























