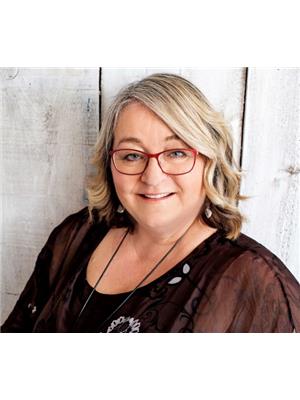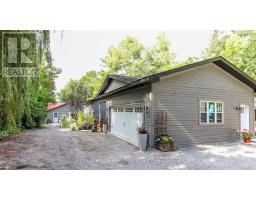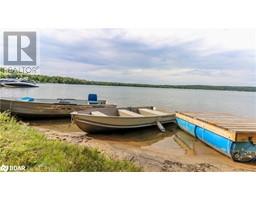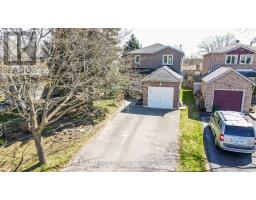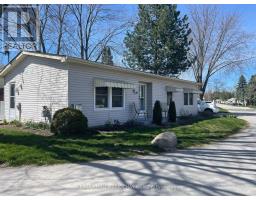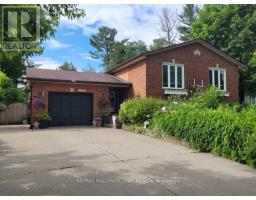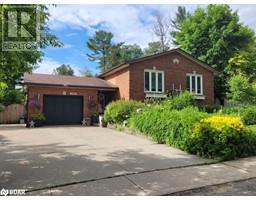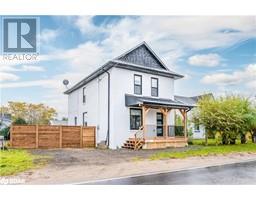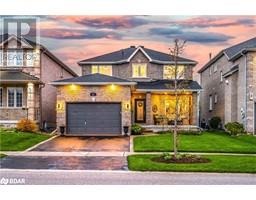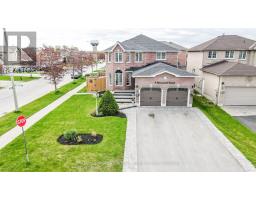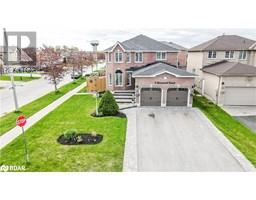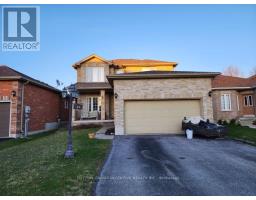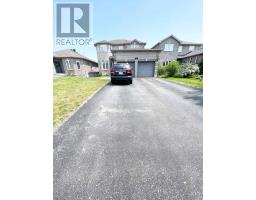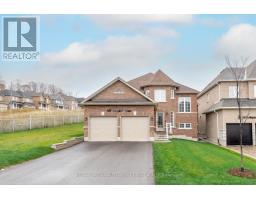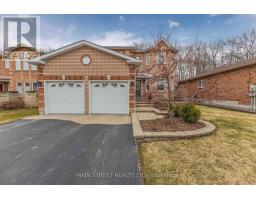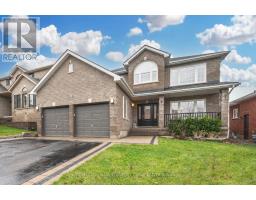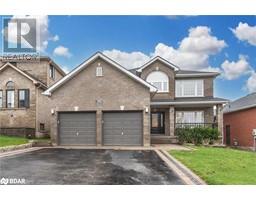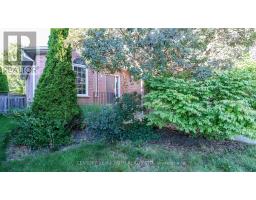26 WALLACE Drive BA04 - Sunnidale, Barrie, Ontario, CA
Address: 26 WALLACE Drive, Barrie, Ontario
Summary Report Property
- MKT ID40576379
- Building TypeHouse
- Property TypeSingle Family
- StatusBuy
- Added2 weeks ago
- Bedrooms4
- Bathrooms4
- Area1930 sq. ft.
- DirectionNo Data
- Added On03 May 2024
Property Overview
Great location and upgraded features in this 1500++ sqft home in NW Barrie* Quiet neighborhood where kids can walk to schools, parks and walking trails* Shops and Hwy access are just minutes away* Beautiful gardens enhance the charm in this home* Fully fenced and Decked* Foyer welcomes you with space, double closet & 2pc* The living room has french doors and is private and can be used for a main floor office* Open updated white kitchen with granite counters & pantry and w/o to deck * Kit is open to family room & dining room area* The upper level offers 3 spacious bedrooms and the Principal bedroom has a walk-in Closet & 3pc ensuite* The basement is fully finished with additional living space for a bed room & rec room area or a large rec room and gym area....make it what you please! Extra storage down there too! New 4pc bathroom was added in basement in 2019. Enjoy a summer drink on the back deck looking at the beautiful perennial gardens and watching your kids or pets enjoy the grass in their toes. Bathrooms,Kit & flooring renovations were done within last 5 years*Great vinyl windows*New double drive in 2021 (id:51532)
Tags
| Property Summary |
|---|
| Building |
|---|
| Land |
|---|
| Level | Rooms | Dimensions |
|---|---|---|
| Second level | 3pc Bathroom | Measurements not available |
| 4pc Bathroom | Measurements not available | |
| Bedroom | 14'10'' x 10'0'' | |
| Bedroom | 11'3'' x 11'3'' | |
| Primary Bedroom | 15'6'' x 11'9'' | |
| Basement | 4pc Bathroom | Measurements not available |
| Recreation room | 14'0'' x 12'2'' | |
| Bedroom | 14'5'' x 14'6'' | |
| Main level | 2pc Bathroom | Measurements not available |
| Kitchen | 14'0'' x 11'0'' | |
| Family room | 11'4'' x 10'5'' | |
| Dining room | 11'0'' x 9'4'' | |
| Living room | 15'0'' x 11'2'' |
| Features | |||||
|---|---|---|---|---|---|
| Attached Garage | Dishwasher | Dryer | |||
| Microwave | Refrigerator | Washer | |||
| Central air conditioning | |||||









































