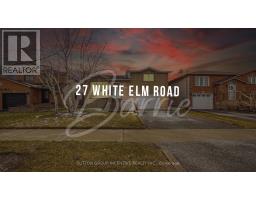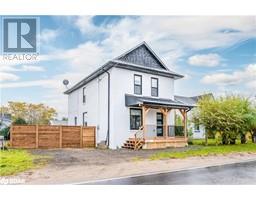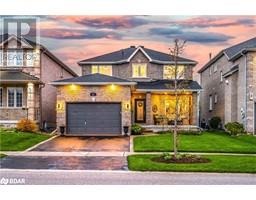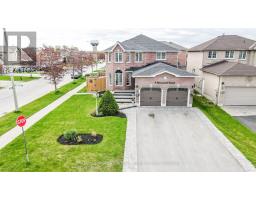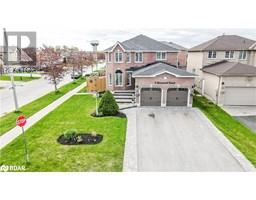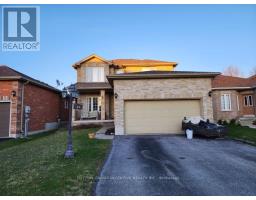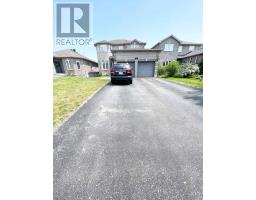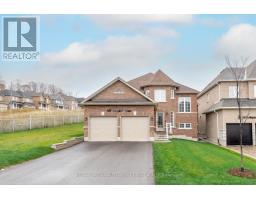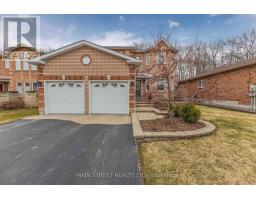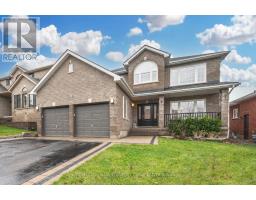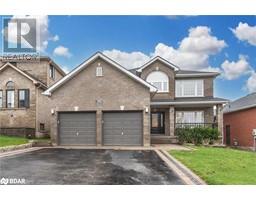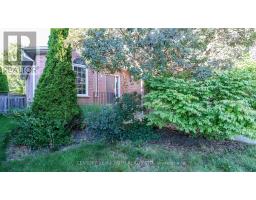27 WHITE ELM Road BA11 - Holly, Barrie, Ontario, CA
Address: 27 WHITE ELM Road, Barrie, Ontario
3 Beds2 Baths1424 sqftStatus: Buy Views : 432
Price
$765,900
Summary Report Property
- MKT ID40548250
- Building TypeHouse
- Property TypeSingle Family
- StatusBuy
- Added2 weeks ago
- Bedrooms3
- Bathrooms2
- Area1424 sq. ft.
- DirectionNo Data
- Added On02 May 2024
Property Overview
REDUCED! - Original owners. Solid all brick raised bungalow with large principle rooms and opening to lower level family room with gas fireplace for a very spacious feel. Located in a quiet family area close to commuting routes, places of worship, community center, schools and shopping. Newer shingles and garage door along with the fully bricked exterior provide peace of mind for exterior maintenance. Need to relax? Enjoy the landscaped back yard with deck, gardens and mature trees for quality time with the family. Insulated single car garage with inside entry to lower level foyer for easy access to the office, washroom, laundry or family room. all appliances are negotiable. (id:51532)
Tags
| Property Summary |
|---|
Property Type
Single Family
Building Type
House
Storeys
1
Square Footage
1424.0000
Subdivision Name
BA11 - Holly
Title
Freehold
Land Size
under 1/2 acre
Built in
2000
Parking Type
Attached Garage
| Building |
|---|
Bedrooms
Above Grade
2
Below Grade
1
Bathrooms
Total
3
Interior Features
Basement Type
Partial (Partially finished)
Building Features
Features
Paved driveway, Automatic Garage Door Opener
Foundation Type
Poured Concrete
Style
Detached
Architecture Style
Raised bungalow
Square Footage
1424.0000
Rental Equipment
None
Heating & Cooling
Cooling
Central air conditioning
Heating Type
Forced air
Utilities
Utility Sewer
Municipal sewage system
Water
Municipal water
Exterior Features
Exterior Finish
Brick Veneer
Neighbourhood Features
Community Features
Quiet Area
Amenities Nearby
Place of Worship, Playground, Schools, Shopping
Parking
Parking Type
Attached Garage
Total Parking Spaces
2
| Land |
|---|
Other Property Information
Zoning Description
R3
| Level | Rooms | Dimensions |
|---|---|---|
| Lower level | Laundry room | 9'5'' x 11'5'' |
| Bedroom | 13'3'' x 11'6'' | |
| 3pc Bathroom | Measurements not available | |
| Family room | 16'8'' x 17'8'' | |
| Main level | 4pc Bathroom | Measurements not available |
| Eat in kitchen | 14'6'' x 10'7'' | |
| Dining room | 19'6'' x 12'1'' | |
| Bedroom | 12'11'' x 9'2'' | |
| Primary Bedroom | 15'2'' x 12'9'' |
| Features | |||||
|---|---|---|---|---|---|
| Paved driveway | Automatic Garage Door Opener | Attached Garage | |||
| Central air conditioning | |||||



















































