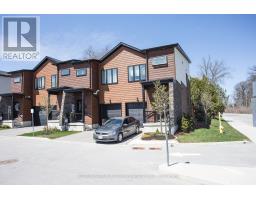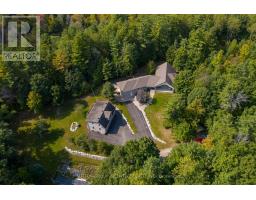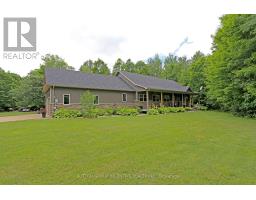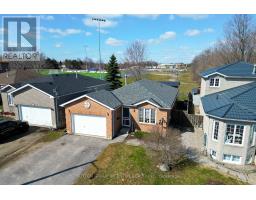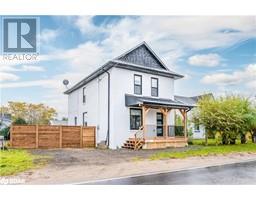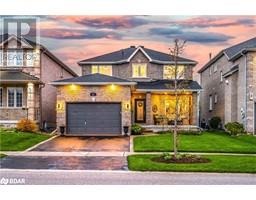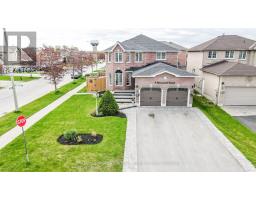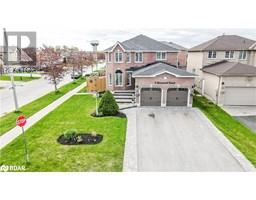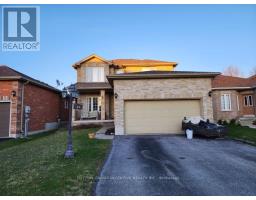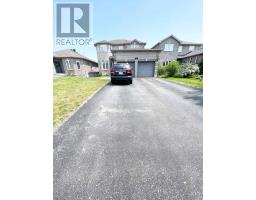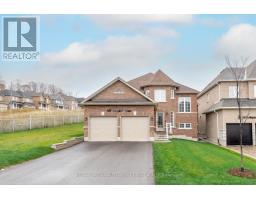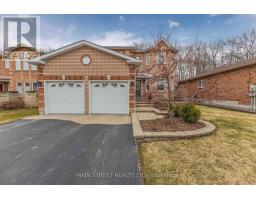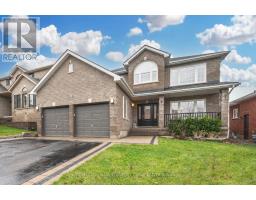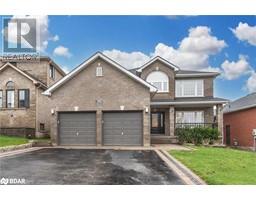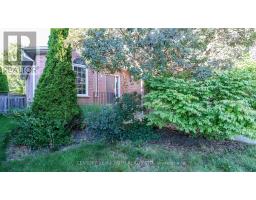28 STONEHART LANE Lane BA02 - North, Barrie, Ontario, CA
Address: 28 STONEHART LANE Lane, Barrie, Ontario
Summary Report Property
- MKT ID40575787
- Building TypeRow / Townhouse
- Property TypeSingle Family
- StatusBuy
- Added1 weeks ago
- Bedrooms2
- Bathrooms2
- Area1372 sq. ft.
- DirectionNo Data
- Added On04 May 2024
Property Overview
Former model home!!! Welcome to this exceptional end unit town home, where quality meets elegance at every turn. This meticulously crafted residence boasts a host of upgraded features, setting a new standard for luxury living. Step inside to discover soaring 9' ceilings, complimented by exquisite engineered hardwood flooring that graces both the main and upper levels. The modern trim package, adorned with sleek black lever handles, adds a touch of sophistication to every room. Prepare culinary delights in the gourmet kitchen, equipped with quartz countertops and an upgraded stainless steel appliance package. Throughout the home, smart technology seamlessly integrates for enhanced comfort and efficiency. Outside, the interlocking driveway adds to the curb appeal of this distinguished property. The fully finished basement offers endless possibilities, with a 3-piece bathroom already in place. This home represents more than just a place to live; it's an embodiment of refined taste and superior craftsmanship. Don't miss the opportunity to make this extraordinary residence your own. (id:51532)
Tags
| Property Summary |
|---|
| Building |
|---|
| Land |
|---|
| Level | Rooms | Dimensions |
|---|---|---|
| Second level | 4pc Bathroom | Measurements not available |
| Bedroom | 15'9'' x 13'7'' | |
| Primary Bedroom | 10'5'' x 16'0'' | |
| Basement | Living room | 15'9'' x 13'7'' |
| Main level | 2pc Bathroom | Measurements not available |
| Great room | 15'9'' x 18'11'' |
| Features | |||||
|---|---|---|---|---|---|
| Shared Driveway | Attached Garage | Dishwasher | |||
| Dryer | Refrigerator | Stove | |||
| Washer | Window Coverings | Central air conditioning | |||


















