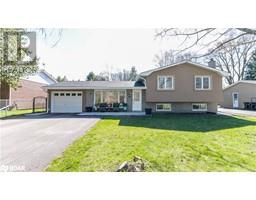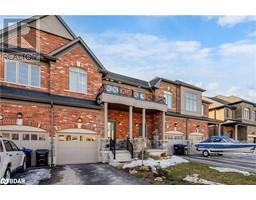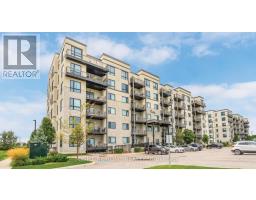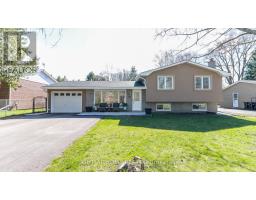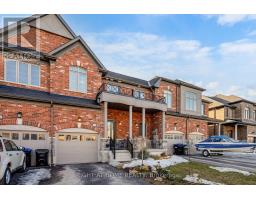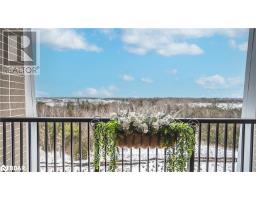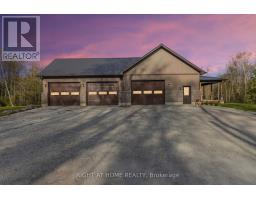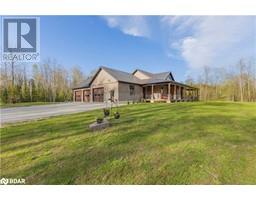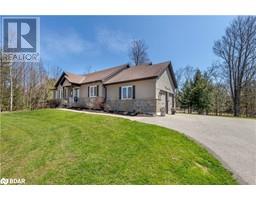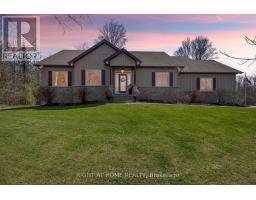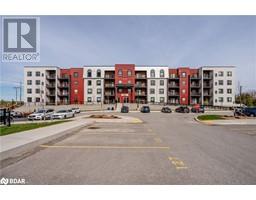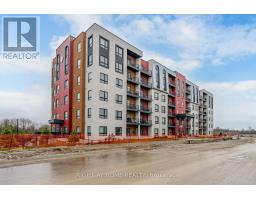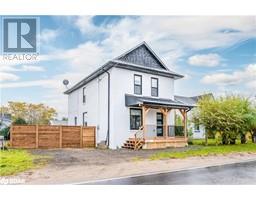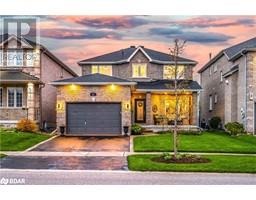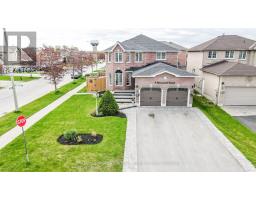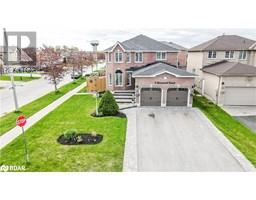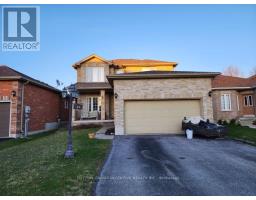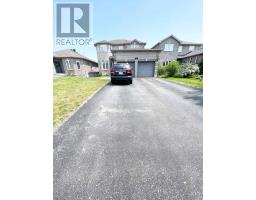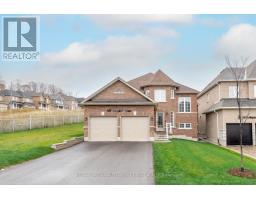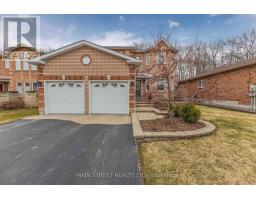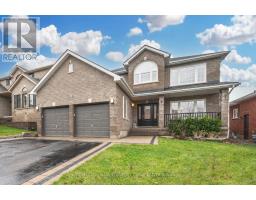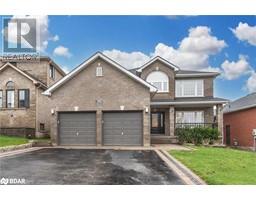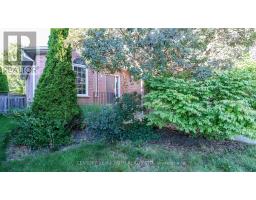299 CUNDLES Road Unit# 302 BA02 - North, Barrie, Ontario, CA
Address: 299 CUNDLES Road Unit# 302, Barrie, Ontario
3 Beds2 Baths1244 sqftStatus: Buy Views : 252
Price
$599,000
Summary Report Property
- MKT ID40549462
- Building TypeApartment
- Property TypeSingle Family
- StatusBuy
- Added2 weeks ago
- Bedrooms3
- Bathrooms2
- Area1244 sq. ft.
- DirectionNo Data
- Added On04 May 2024
Property Overview
Prime Location! 2 Parking spaces. A rare opportunity to own a 3 bedroom end unit condo in the Junctions where this exceptional unit spans an impressive 1244 sq ft. Professionally freshly painted walls and ceilings with high quality paint. the open concept floor plan creates a wonderful space to enjoy with family. Tasteful laminate flooring throughout with large amounts of natural light coming in. Primary bedroom has 10' ceilings, ensuite with walk in glass shower. Ensuite laundry and storage space. 1 locker and underground parking as well 1 parking space above ground. (id:51532)
Tags
| Property Summary |
|---|
Property Type
Single Family
Building Type
Apartment
Storeys
1
Square Footage
1244.0000
Subdivision Name
BA02 - North
Title
Condominium
Parking Type
Underground,Visitor Parking
| Building |
|---|
Bedrooms
Above Grade
3
Bathrooms
Total
3
Interior Features
Appliances Included
Dishwasher, Dryer, Refrigerator, Stove, Washer, Microwave Built-in, Window Coverings
Basement Type
None
Building Features
Features
Southern exposure, Balcony, Paved driveway
Foundation Type
Poured Concrete
Style
Attached
Square Footage
1244.0000
Rental Equipment
Water Heater
Heating & Cooling
Cooling
Central air conditioning
Heating Type
Forced air
Utilities
Utility Sewer
Municipal sewage system
Water
Municipal water
Exterior Features
Exterior Finish
Brick, Stucco
Neighbourhood Features
Community Features
School Bus
Amenities Nearby
Beach, Hospital, Public Transit, Schools, Shopping
Maintenance or Condo Information
Maintenance Fees
$669 Monthly
Maintenance Fees Include
Insurance, Landscaping, Water
Parking
Parking Type
Underground,Visitor Parking
Total Parking Spaces
2
| Land |
|---|
Other Property Information
Zoning Description
RES
| Level | Rooms | Dimensions |
|---|---|---|
| Main level | 4pc Bathroom | Measurements not available |
| Bedroom | 11'3'' x 9'3'' | |
| Bedroom | 11'0'' x 10'0'' | |
| Full bathroom | Measurements not available | |
| Primary Bedroom | 15'0'' x 12'10'' | |
| Kitchen | 14'0'' x 8'4'' | |
| Living room | 18'0'' x 14'0'' |
| Features | |||||
|---|---|---|---|---|---|
| Southern exposure | Balcony | Paved driveway | |||
| Underground | Visitor Parking | Dishwasher | |||
| Dryer | Refrigerator | Stove | |||
| Washer | Microwave Built-in | Window Coverings | |||
| Central air conditioning | |||||








































