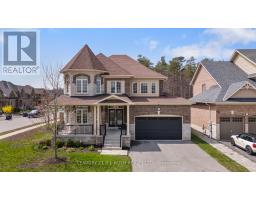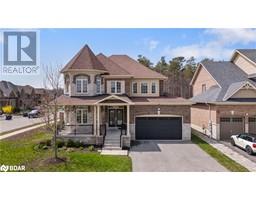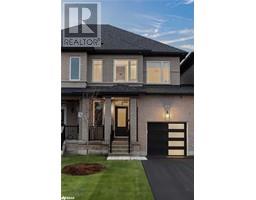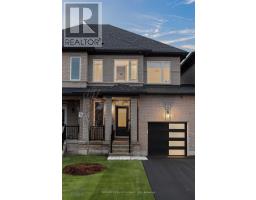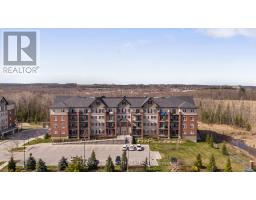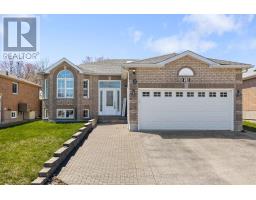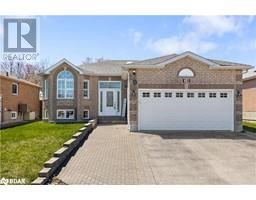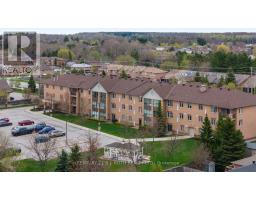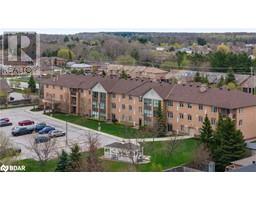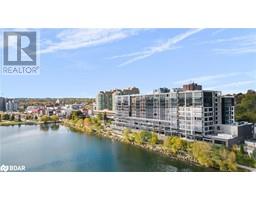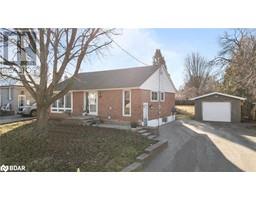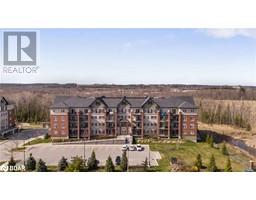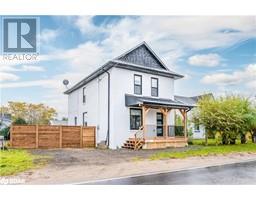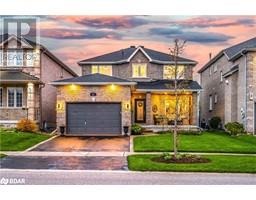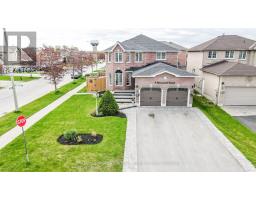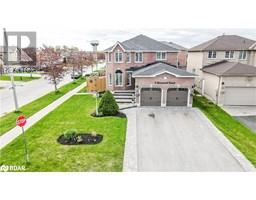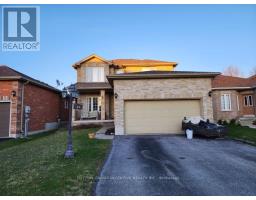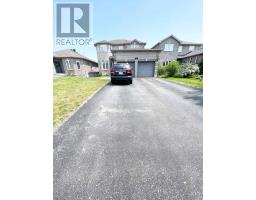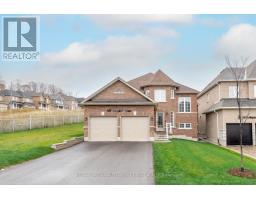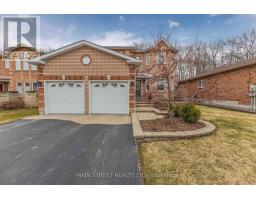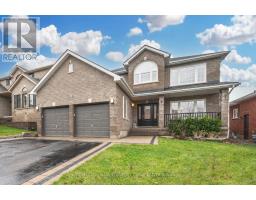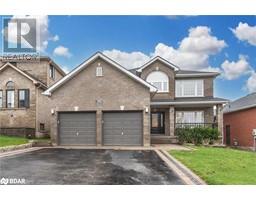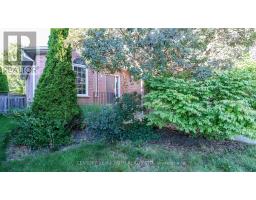302 ESSA Road Unit# 308 BA07 - Ardagh, Barrie, Ontario, CA
Address: 302 ESSA Road Unit# 308, Barrie, Ontario
Summary Report Property
- MKT ID40585408
- Building TypeApartment
- Property TypeSingle Family
- StatusBuy
- Added1 weeks ago
- Bedrooms2
- Bathrooms2
- Area1199 sq. ft.
- DirectionNo Data
- Added On08 May 2024
Property Overview
Presenting 302 Essa Road, Suite 308 at the Gallery Condominiums, South West Barrie. This stunning condo offers 1199 SQ. FT (2 Bed, 2 Bath), 1 underground parking spot with a Storage Locker, and offers a tree-lined view for relaxing days spent on the balcony. Interior Finishes include High-End Laminate Flooring, Upgraded Trim/Door Casings, 9’ Airy Ceilings, Designer Lighting, Deluxe Kitchen Cabinetry, Stone Counters (Kitchen & Bath), and Stainless Steel Appliances. What makes this model so popular is the separation of bedrooms, the large laundry room, and ample storage space. Amenities include an 11,000 SQ. FT Roof-Top Patio, 14-Acre Forested Park with Walking Trails, and Visitor Parking. You can walk to Tim Hortons, Zehrs, and other shopping, and it's a quick drive to Barrie Water, Highway 400, and Major Shopping. (id:51532)
Tags
| Property Summary |
|---|
| Building |
|---|
| Land |
|---|
| Level | Rooms | Dimensions |
|---|---|---|
| Main level | 4pc Bathroom | Measurements not available |
| Primary Bedroom | 11'9'' x 17'11'' | |
| 4pc Bathroom | Measurements not available | |
| Bedroom | 10'9'' x 15'7'' | |
| Kitchen | 8'7'' x 9'1'' | |
| Dining room | 11'1'' x 9'1'' | |
| Living room | 22'2'' x 19'1'' |
| Features | |||||
|---|---|---|---|---|---|
| Balcony | Automatic Garage Door Opener | Underground | |||
| None | Dishwasher | Dryer | |||
| Refrigerator | Stove | Washer | |||
| Window Coverings | Central air conditioning | ||||



























