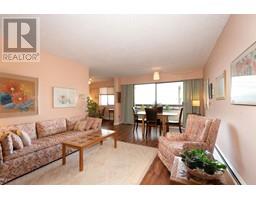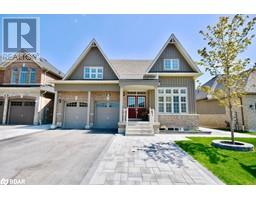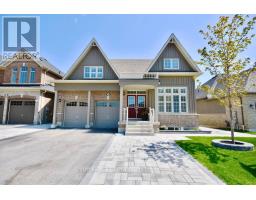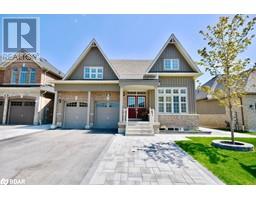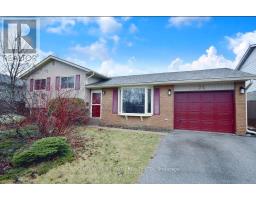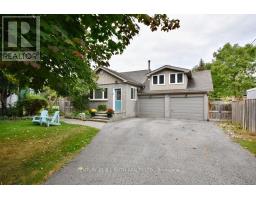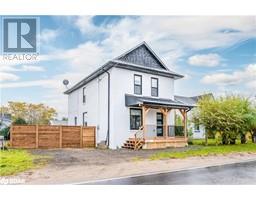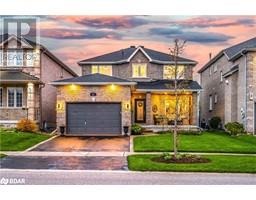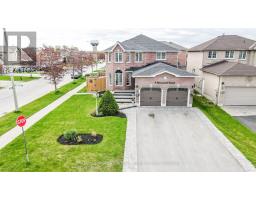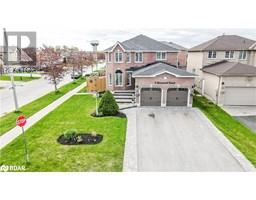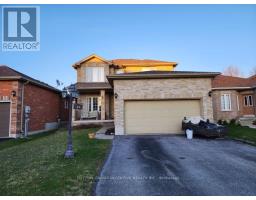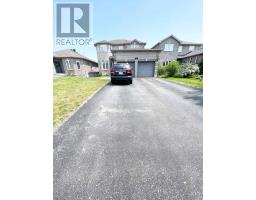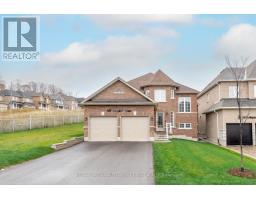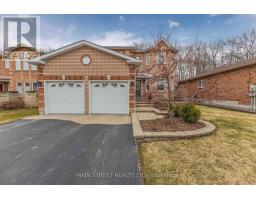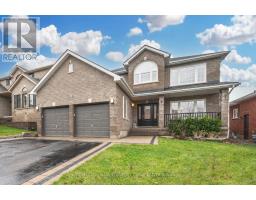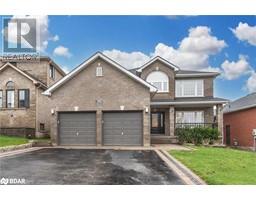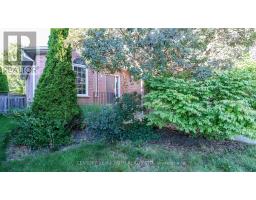32 CLOVER Avenue BA08 - Allandale, Barrie, Ontario, CA
Address: 32 CLOVER Avenue, Barrie, Ontario
Summary Report Property
- MKT ID40574526
- Building TypeHouse
- Property TypeSingle Family
- StatusBuy
- Added2 weeks ago
- Bedrooms5
- Bathrooms2
- Area1715 sq. ft.
- DirectionNo Data
- Added On04 May 2024
Property Overview
Prime Location! This beautifully updated fully detached 4 level sidesplit is situated in the quiet mature neighbourhood of Allandale. This property is perfect for entertaining with a 60ft by 125ft lot which includes a heated inground pool, large deck with privacy fence plus plenty of grass for kids to play. This fully finished home is ideal for a large family as its equipped with spacious 3+2 beds plus 2 full baths. Lots of upgrades have been completed over the years which includes new roof 2022, Updated Hi-eff gas furnace and central air, 5 yr old pool heater, new pool liner 2023, new roof 2022, new carpet on stairs 2024, freshly painted 2024, and much more. Open concept updated kitchen offers plenty of cabinetry w/crown mouldings, tiled backsplash, appliances included, slate tile floors & small island. Bamboo hardwood floors in living room. 100amp breaker panel. You are walking distance to 2 elementary schools, Allandale high school, Allandale Go Station, kempenfelt bay and easy access to hwy 400. (id:51532)
Tags
| Property Summary |
|---|
| Building |
|---|
| Land |
|---|
| Level | Rooms | Dimensions |
|---|---|---|
| Second level | 5pc Bathroom | Measurements not available |
| Bedroom | 10'2'' x 10'2'' | |
| Bedroom | 9'0'' x 10'1'' | |
| Primary Bedroom | 11'11'' x 11'8'' | |
| Basement | Laundry room | 7'8'' x 7'11'' |
| Recreation room | 15'8'' x 14'6'' | |
| Lower level | 3pc Bathroom | Measurements not available |
| Bedroom | 9'8'' x 9'0'' | |
| Bedroom | 10'8'' x 11'5'' | |
| Main level | Living room | 15'7'' x 11'7'' |
| Kitchen | 11'9'' x 12'0'' |
| Features | |||||
|---|---|---|---|---|---|
| Paved driveway | Attached Garage | Central Vacuum | |||
| Dishwasher | Dryer | Refrigerator | |||
| Stove | Washer | Microwave Built-in | |||
| Central air conditioning | |||||










































