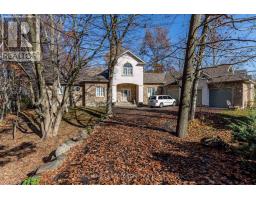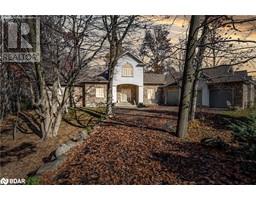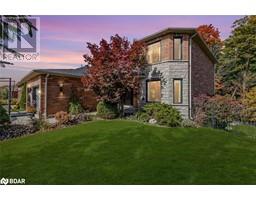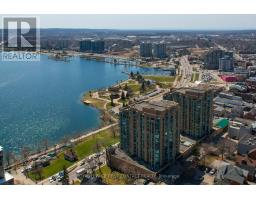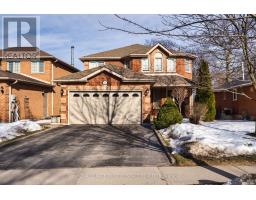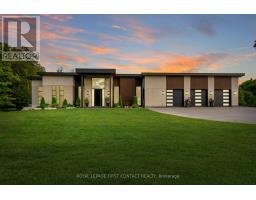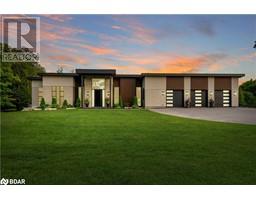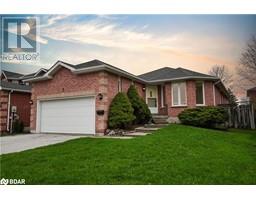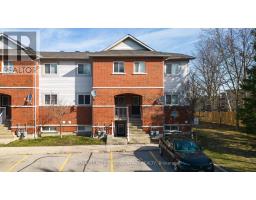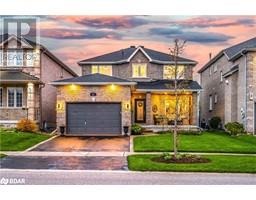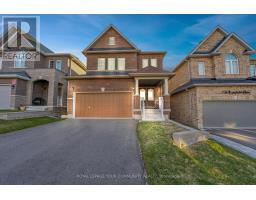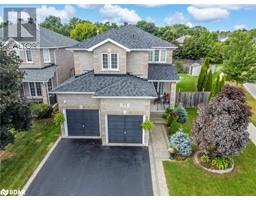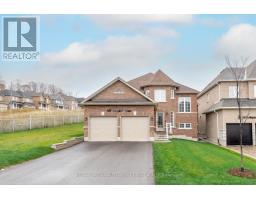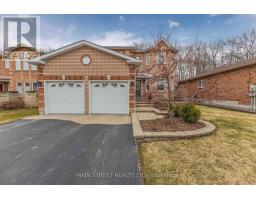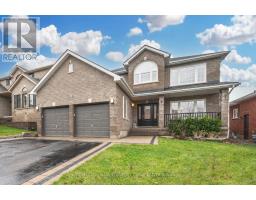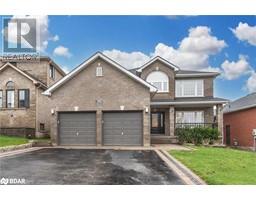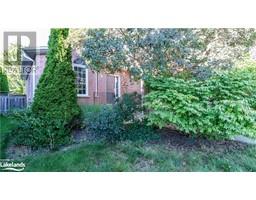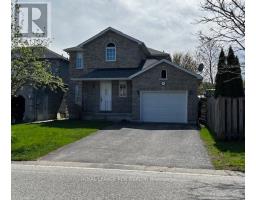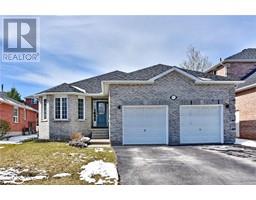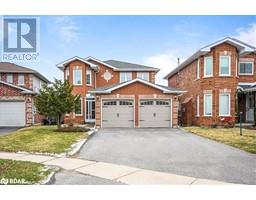32 NICKLAUS DR, Barrie, Ontario, CA
Address: 32 NICKLAUS DR, Barrie, Ontario
Summary Report Property
- MKT IDS8030560
- Building TypeHouse
- Property TypeSingle Family
- StatusBuy
- Added14 weeks ago
- Bedrooms5
- Bathrooms4
- Area0 sq. ft.
- DirectionNo Data
- Added On30 Jan 2024
Property Overview
Discover the epitome of luxury living at 32 Nicklaus DriveThis executive home boasts a timeless brick&stone exterior,complemented by recent interior updates(kitchen,bathrooms,windows,shingles,etc).From the moment you step inside,you're greeted by superior finishes.Outside, enjoy your backyard oasis featuring an inground salt water pool,large two tiered deck, stunning views& privacy.The heart of the home is the chef-inspired kitchen,equipped w high-end stainless steel appliances,custom cabinetry,quartz countertops,spacious island with pendant lighting & walkout to the large deck.The separate dining room featuring French doors& bay windows is ideal for hosting formal dinners or converting into a den.Upstairs,4 bedrooms include a primary suite w. a luxurious ensuite&w/in closet.The lower level offers a sprawling rec room&walkout patio.Nestled in a desirable neighbourhood near parks and schools,this property combines sophistication with natural beauty.Don't miss out on this opportunity! (id:51532)
Tags
| Property Summary |
|---|
| Building |
|---|
| Level | Rooms | Dimensions |
|---|---|---|
| Second level | Primary Bedroom | 4.27 m x 6.63 m |
| Bedroom | 5.28 m x 4.11 m | |
| Bedroom | 3.63 m x 4.27 m | |
| Bedroom | 3.78 m x 5.51 m | |
| Bathroom | Measurements not available | |
| Lower level | Bedroom | 5.23 m x 3.56 m |
| Recreational, Games room | 10.11 m x 6.4 m | |
| Main level | Bathroom | Measurements not available |
| Dining room | 4.9 m x 4.78 m | |
| Kitchen | 4.27 m x 7.57 m | |
| Eating area | 3.3 m x 3.33 m | |
| Family room | 4.88 m x 7.57 m |
| Features | |||||
|---|---|---|---|---|---|
| Wooded area | Conservation/green belt | Attached Garage | |||
| Walk out | Central air conditioning | ||||










































