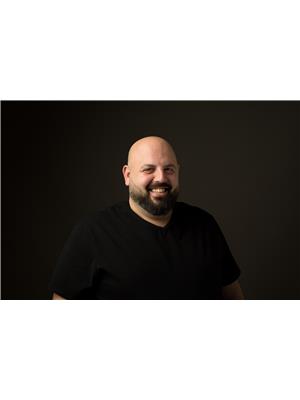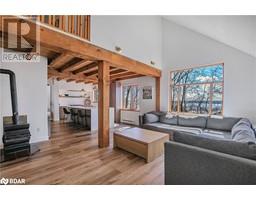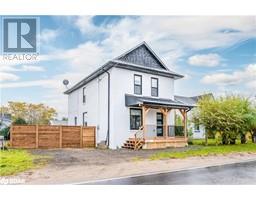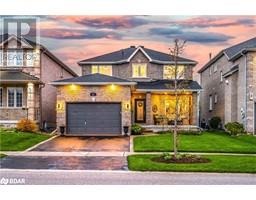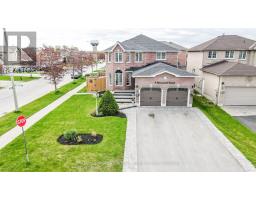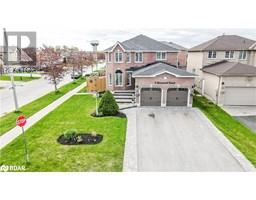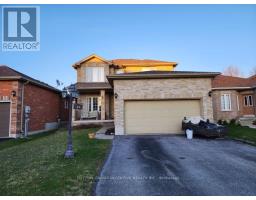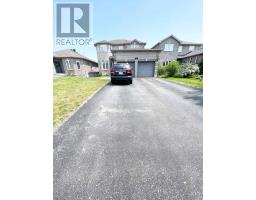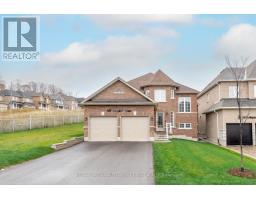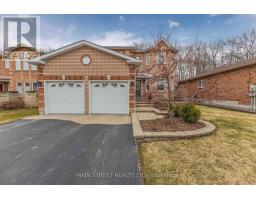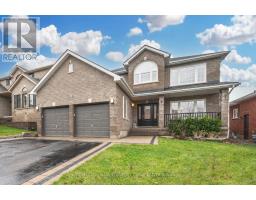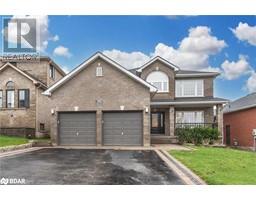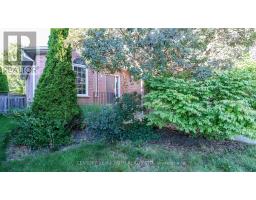33 ST VINCENT ST, Barrie, Ontario, CA
Address: 33 ST VINCENT ST, Barrie, Ontario
Summary Report Property
- MKT IDS8297100
- Building TypeHouse
- Property TypeSingle Family
- StatusBuy
- Added2 weeks ago
- Bedrooms4
- Bathrooms3
- Area0 sq. ft.
- DirectionNo Data
- Added On02 May 2024
Property Overview
*OVERVIEW* Welcome to this unique modern property steps to Lake Simcoe. Approx - 2,000 Sq/Ft, 4 Beds - 3 Baths. *INTERIOR* Providing a warm and inviting atmosphere with cathedral ceilings and exposed pine beams. Sun filled living room and kitchen with large windows overlooking Lake Simcoe. New chef-inspired kitchen with state of the art appliances. Large island with quartz countertop. Separate dining space. Main floor laundry. Three bedrooms and a newly renovated bathroom on the upper floor. Separate office work area that could be turned into a nanny suite or rented on Airbnb. *EXTERIOR* Freshly painted board and batten. Newly landscaped backyard with French drain system, garden path with stones, wood stair walkway. Shed/ workshop with electrical. Private driveway with parking up to 5 cars. *NOTABLE* Warm family residence in Barrie is a perfect nest to entertain family and friends, to rest and recharge or to get inspired and create. Minute walk to a Highly rated public school. East End district. Short drive to RVH. Quick walk to St.Vincent Park, the downtown core and lake trails. (id:51532)
Tags
| Property Summary |
|---|
| Building |
|---|
| Level | Rooms | Dimensions |
|---|---|---|
| Second level | Bedroom | 2.84 m x 3.45 m |
| Primary Bedroom | 3.27 m x 3.86 m | |
| Bedroom | 3.12 m x 2.84 m | |
| Bathroom | Measurements not available | |
| Basement | Bathroom | 1.95 m x 3.98 m |
| Bedroom | 2.99 m x 3.98 m | |
| Office | 4.08 m x 2.74 m | |
| Main level | Family room | 2.81 m x 3.88 m |
| Living room | 5.15 m x 3.35 m | |
| Kitchen | 2.99 m x 5.99 m | |
| Laundry room | 3.09 m x 1.75 m | |
| Bathroom | Measurements not available |
| Features | |||||
|---|---|---|---|---|---|
| Wooded area | Central air conditioning | ||||









































