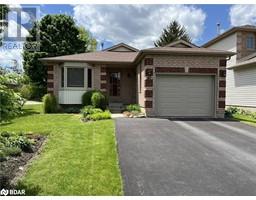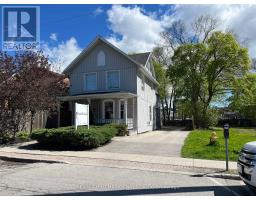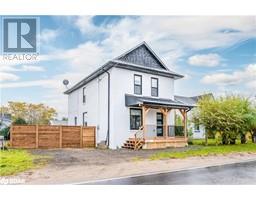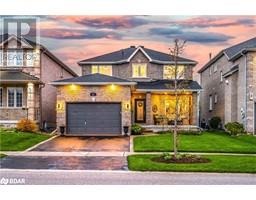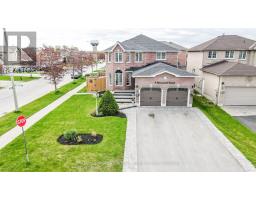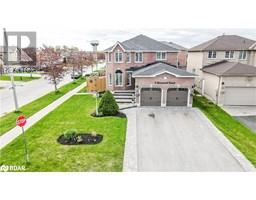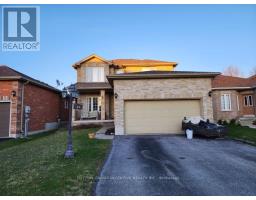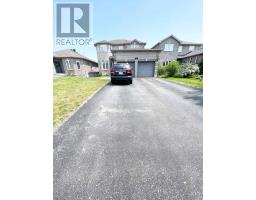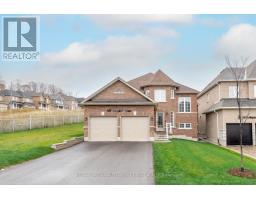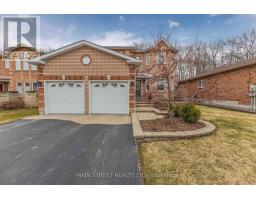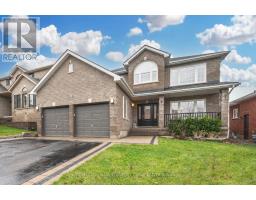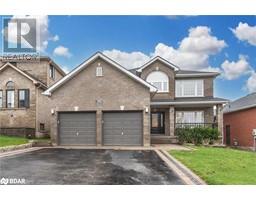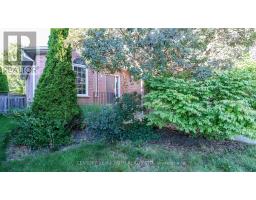42 ASSINIBOINE DR, Barrie, Ontario, CA
Address: 42 ASSINIBOINE DR, Barrie, Ontario
3 Beds2 Baths0 sqftStatus: Buy Views : 864
Price
$739,000
Summary Report Property
- MKT IDS8329164
- Building TypeHouse
- Property TypeSingle Family
- StatusBuy
- Added7 days ago
- Bedrooms3
- Bathrooms2
- Area0 sq. ft.
- DirectionNo Data
- Added On11 May 2024
Property Overview
Fabulous 3 bedroom bungalow with gleaming hardwood floors thru out. Primary Bedroom has 4 pc en-suite and double closet. Separate Living and Dining Room, Main Floor Laundry with new washer and dryer. Oversized garage with O/S man door. Furnace and A/C (2018), 4 car driveway and no sidewalk. Huge unspoiled basement ready for your personal design. Situated in a great family oriented neighborhood on quiet cul-de-sac in SW Barrie. This home shows real pride of ownership. Don't miss this opportunity. (id:51532)
Tags
| Property Summary |
|---|
Property Type
Single Family
Building Type
House
Storeys
1
Community Name
Holly
Title
Freehold
Land Size
39.37 x 121.57 FT
Parking Type
Attached Garage
| Building |
|---|
Bedrooms
Above Grade
3
Bathrooms
Total
3
Interior Features
Basement Type
Full (Unfinished)
Building Features
Style
Detached
Architecture Style
Bungalow
Heating & Cooling
Cooling
Central air conditioning
Heating Type
Forced air
Utilities
Utility Type
Sewer(Installed),Natural Gas(Installed),Electricity(Installed),Cable(Installed)
Exterior Features
Exterior Finish
Vinyl siding
Parking
Parking Type
Attached Garage
Total Parking Spaces
5
| Level | Rooms | Dimensions |
|---|---|---|
| Main level | Foyer | 2.26 m x 1.47 m |
| Living room | 4.9 m x 3.07 m | |
| Dining room | 3.68 m x 2.95 m | |
| Kitchen | 4.06 m x 3.52 m | |
| Primary Bedroom | 3.99 m x 3.45 m | |
| Bedroom 2 | 3.25 m x 2.46 m | |
| Bedroom 3 | 2.97 m x 2.97 m | |
| Bathroom | 2.41 m x 1.72 m | |
| Laundry room | 2.36 m x 1.63 m |
| Features | |||||
|---|---|---|---|---|---|
| Attached Garage | Central air conditioning | ||||



























