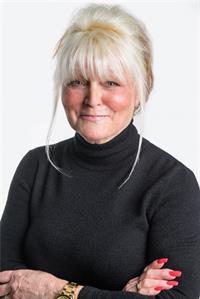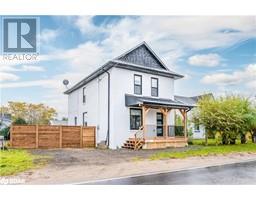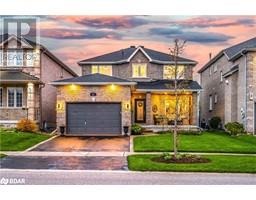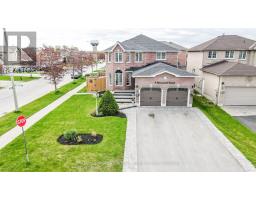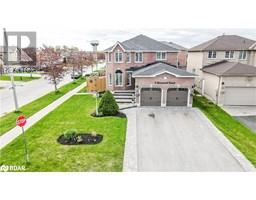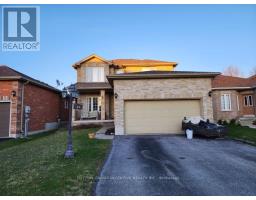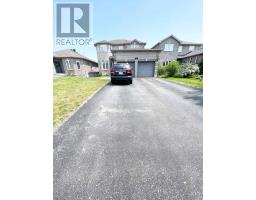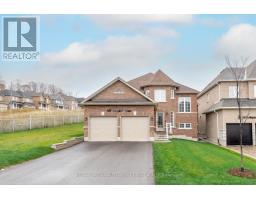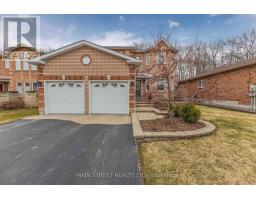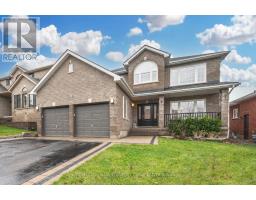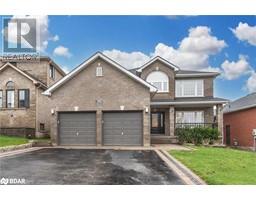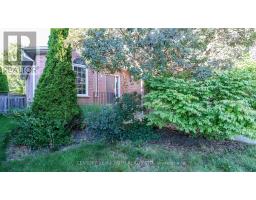56 BRUCKER Road BA11 - Holly, Barrie, Ontario, CA
Address: 56 BRUCKER Road, Barrie, Ontario
3 Beds2 Baths1090 sqftStatus: Buy Views : 840
Price
$629,900
Summary Report Property
- MKT ID40572940
- Building TypeRow / Townhouse
- Property TypeSingle Family
- StatusBuy
- Added2 weeks ago
- Bedrooms3
- Bathrooms2
- Area1090 sq. ft.
- DirectionNo Data
- Added On02 May 2024
Property Overview
When where you live is important this location has the best conveniences for the whole family. Wonderful family neighbourhood. Ideally located with shopping plaza with drug store, Food Basics grocery store, great schools, Rec centre, library and parks all within walking distance. Really !! End unit Townhouse available for immediate occupancy. Carpet free 3 beds 2 bath that has been freshly painted and is a blank slate for your decorating creativity. Granite countertops in kitchen and both baths, sleek bright light fixtures throughout. Most windows replaced. Shingles approx 6 years ago. Single car garage with a driveway that easily fits 2 cars as there is no sidewalk. Ready for immediate Occupancy. (id:51532)
Tags
| Property Summary |
|---|
Property Type
Single Family
Building Type
Row / Townhouse
Storeys
2
Square Footage
1090.0000
Subdivision Name
BA11 - Holly
Title
Freehold
Land Size
under 1/2 acre
Built in
1995
Parking Type
Attached Garage
| Building |
|---|
Bedrooms
Above Grade
3
Bathrooms
Total
3
Partial
1
Interior Features
Appliances Included
Dryer, Refrigerator, Water softener, Washer
Basement Type
Full (Unfinished)
Building Features
Features
Paved driveway
Foundation Type
Poured Concrete
Style
Attached
Architecture Style
2 Level
Square Footage
1090.0000
Rental Equipment
Water Heater
Heating & Cooling
Cooling
Central air conditioning
Heating Type
Forced air
Utilities
Utility Sewer
Municipal sewage system
Water
Municipal water
Exterior Features
Exterior Finish
Brick Veneer, Other
Neighbourhood Features
Community Features
Community Centre
Amenities Nearby
Park, Place of Worship, Playground, Public Transit, Schools, Shopping
Parking
Parking Type
Attached Garage
Total Parking Spaces
3
| Land |
|---|
Other Property Information
Zoning Description
RM2
| Level | Rooms | Dimensions |
|---|---|---|
| Second level | 4pc Bathroom | Measurements not available |
| Primary Bedroom | 13'4'' x 11'5'' | |
| Lower level | Other | Measurements not available |
| Main level | Bedroom | 9'6'' x 8'0'' |
| Bedroom | 10'2'' x 9'3'' | |
| Dining room | 9'2'' x 8'4'' | |
| Kitchen | 9'2'' x 8'0'' | |
| 2pc Bathroom | Measurements not available | |
| Living room | 10'0'' x 11'9'' |
| Features | |||||
|---|---|---|---|---|---|
| Paved driveway | Attached Garage | Dryer | |||
| Refrigerator | Water softener | Washer | |||
| Central air conditioning | |||||


































