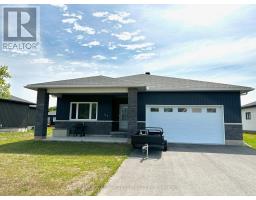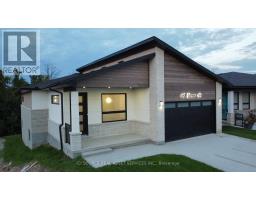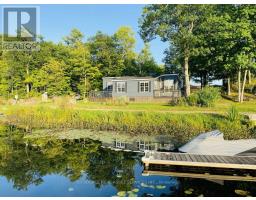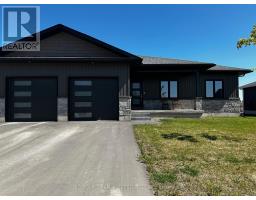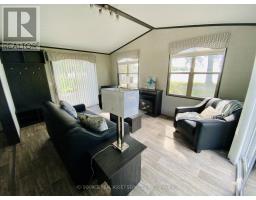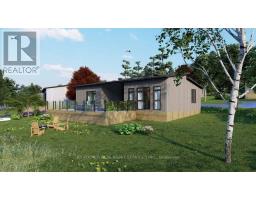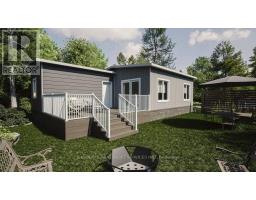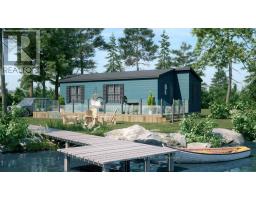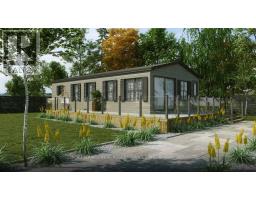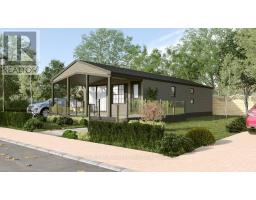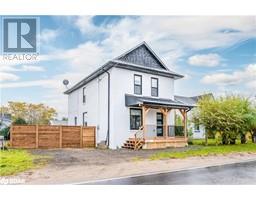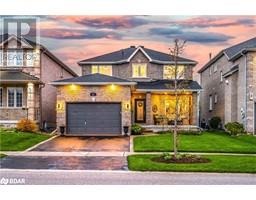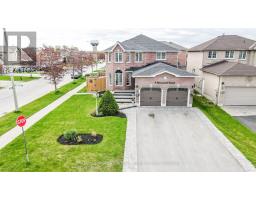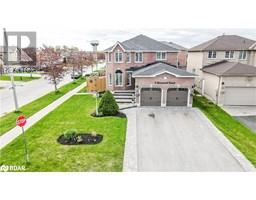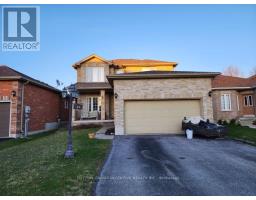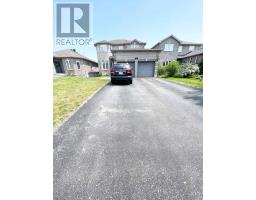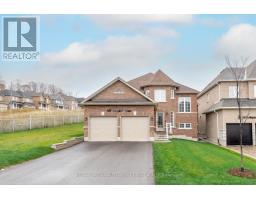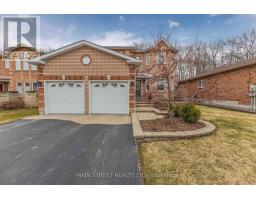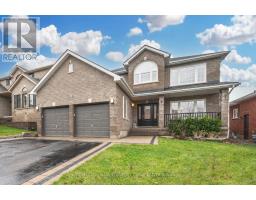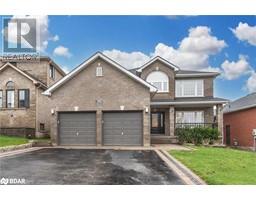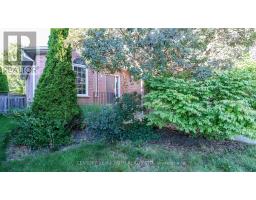6 VERSAILLES CRES, Barrie, Ontario, CA
Address: 6 VERSAILLES CRES, Barrie, Ontario
Summary Report Property
- MKT IDS8210154
- Building TypeHouse
- Property TypeSingle Family
- StatusBuy
- Added2 weeks ago
- Bedrooms3
- Bathrooms3
- Area0 sq. ft.
- DirectionNo Data
- Added On01 May 2024
Property Overview
Welcome to 6 Versailles Crescent in southeast Barrie This well-maintained, immaculate bungalow is 2,153 sq. feet fully finished and boasts lovely curb appeal and landscaping. Customized with 9' ceilings, gleaming hardwood floors and stairs, decorative pillars, and pot lights. The eat-in kitchen has granite countertops and extended cabinetry with under-mount lighting. A family room features one of two gas fireplaces and a large window. Garden doors off the kitchen open to a private back yard with a large concrete slab patio perfect for summer entertaining or relaxing. The soothing primary bedroom has an ensuite with granite counter and large glass shower. A soaker tub completes the main bath. Downstairs you'll find a spacious recreation room with a stone gas fireplace, a generously sized bedroom , 4-piece bath, laundry room, workroom, and lots of storage. Throughout the home are luxury transom windows and upgraded baseboards. Located near parks and schools or is perfect for retirement! *For Additional Property Details Click The Brochure Icon Below* (id:51532)
Tags
| Property Summary |
|---|
| Building |
|---|
| Level | Rooms | Dimensions |
|---|---|---|
| Basement | Great room | 4.08 m x 3.69 m |
| Workshop | 3.93 m x 2.77 m | |
| Bedroom 3 | 5 m x 4.15 m | |
| Playroom | 4.54 m x 3.96 m | |
| Main level | Primary Bedroom | 3.96 m x 3.32 m |
| Dining room | 5.54 m x 3.65 m | |
| Family room | 5.12 m x 3.08 m | |
| Kitchen | 3.07 m x 3.06 m | |
| Bedroom 2 | 3.35 m x 2.74 m |
| Features | |||||
|---|---|---|---|---|---|
| Attached Garage | Central air conditioning | ||||






















