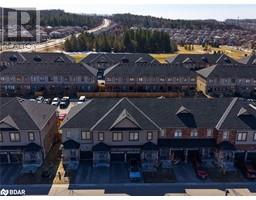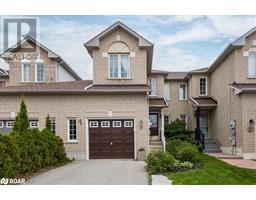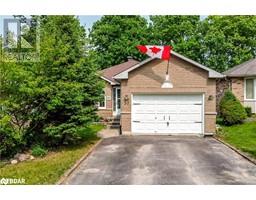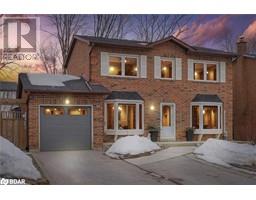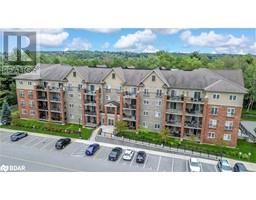61 THE QUEENSWAY BA10 - Innishore, Barrie, Ontario, CA
Address: 61 THE QUEENSWAY, Barrie, Ontario
Summary Report Property
- MKT ID40745905
- Building TypeHouse
- Property TypeSingle Family
- StatusBuy
- Added10 hours ago
- Bedrooms5
- Bathrooms4
- Area3543 sq. ft.
- DirectionNo Data
- Added On10 Jul 2025
Property Overview
Welcome to 61 The Queensway, a stunning and spacious family home located in one of Barrie's most desirable neighbourhoods. Boasting 5generous bedrooms and 3.5 baths, this home offers over 3,500 sq ft of elegant living space, perfect for a growing family. The main floor features9 ft ceilings, crown moulding, and a beautifully flowing open-concept layout. Enjoy a large kitchen with granite counter tops, extended-heightoak cabinetry and stainless steel appliances ideal for entertaining and leads to the fenced yard with heated swimming pool and private deck. The den provides a perfect space for a home office or playroom. Hardwood and ceramic flooring add sophistication throughout the main level,complemented by two solid oak staircases. Upstairs, the spacious layout continues with 5 well-sized bedrooms including a luxurious primary suite with its own ensuite, a second bedroom with a private ensuite and a convenient Jack and Jill bath between bedrooms 3 and 4. Furnace-2021, Air Conditioning-2021, Hot Water Heater -2024. (id:51532)
Tags
| Property Summary |
|---|
| Building |
|---|
| Land |
|---|
| Level | Rooms | Dimensions |
|---|---|---|
| Second level | 4pc Bathroom | Measurements not available |
| 5pc Bathroom | Measurements not available | |
| 5pc Bathroom | Measurements not available | |
| Bedroom | 10'9'' x 10'9'' | |
| Bedroom | 10'4'' x 10'9'' | |
| Bedroom | 10'4'' x 10'9'' | |
| Bedroom | 13'4'' x 18'1'' | |
| Primary Bedroom | 26'8'' x 12'9'' | |
| Main level | 2pc Bathroom | Measurements not available |
| Breakfast | 14'5'' x 12'9'' | |
| Office | 10'9'' x 11'3'' | |
| Living room | 10'9'' x 10'7'' | |
| Kitchen | 10'9'' x 16'0'' | |
| Family room | 18'0'' x 13'4'' | |
| Dining room | 10'9'' x 13'4'' |
| Features | |||||
|---|---|---|---|---|---|
| Attached Garage | Central Vacuum | Dishwasher | |||
| Dryer | Refrigerator | Stove | |||
| Washer | Central air conditioning | ||||






















































