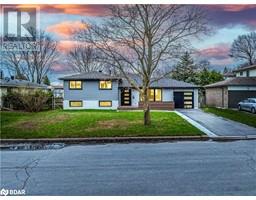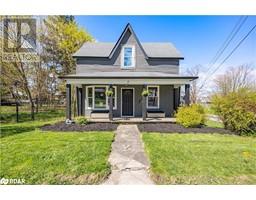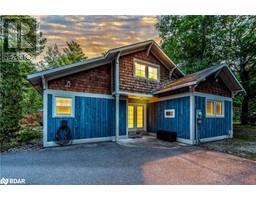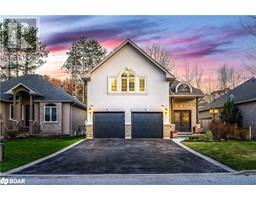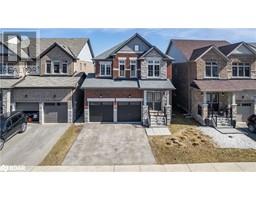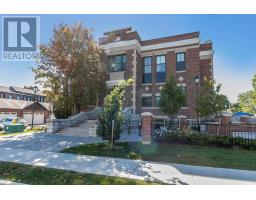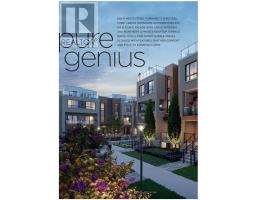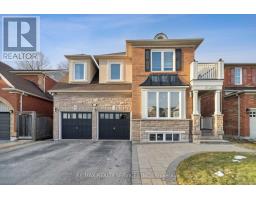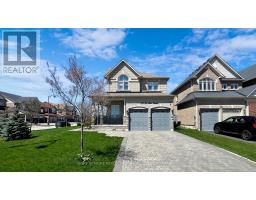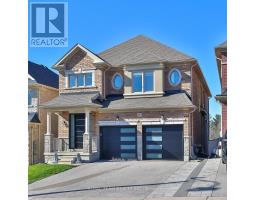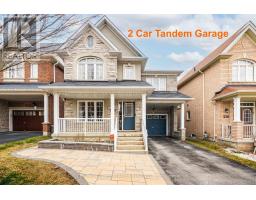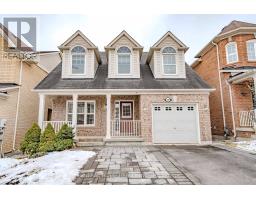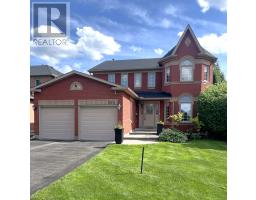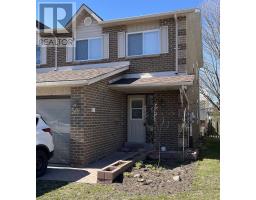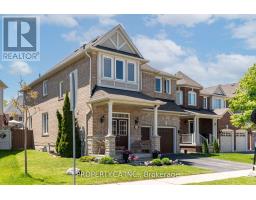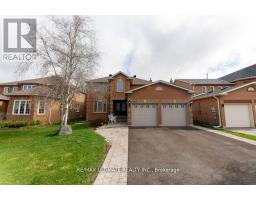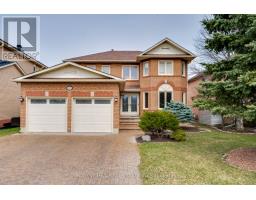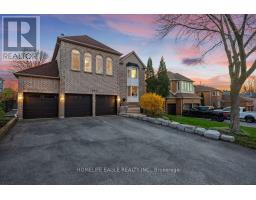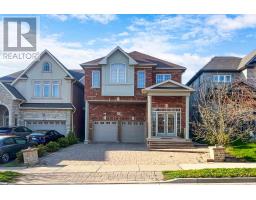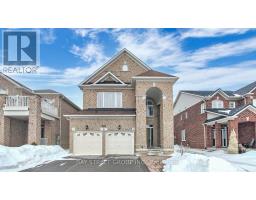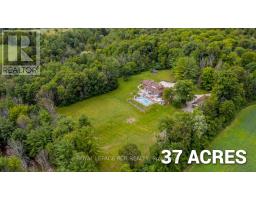795 ARNOLD Crescent Newmarket, Newmarket, Ontario, CA
Address: 795 ARNOLD Crescent, Newmarket, Ontario
Summary Report Property
- MKT ID40588925
- Building TypeHouse
- Property TypeSingle Family
- StatusBuy
- Added2 weeks ago
- Bedrooms3
- Bathrooms2
- Area1167 sq. ft.
- DirectionNo Data
- Added On14 May 2024
Property Overview
Pride of ownership, updated side-split home in a mature, quiet family-friendly neighbourhood. Oversized large 625sqft garage/shop 24x26ft. Entire main floor has been upgraded with hardwood floors, newer windows, quartz counters in the kitchen, and all Stainless Steel Electrolux Appliances & gas stove. The 2nd floor hosts 3 bedrooms, and a 4 pc-bathroom, all nicely finished. Need a great space for the family to hangout? Finished lower level with separate entrance for in law potential. Lower family room has all you need for entertaining, complete with a gas fireplace and a 4 piece bathroom. Or great potential for a second suite for extra income or 4th bedroom if needed. Large 63x120ft lot features mature trees, hedges and gardens with a flagstone patio that offers a feeling of serenity when sitting outside. 2 garden Sheds complete the outdoor space for all your tools and toys. Conveniently located near hwys 404 & 400, Upper Canada Mall, MainStreet, Restaurants, Shopping, Parks, Bike Trails and Great Schools, this is a perfect location for families or as a top appreciation investment opportunity.Full interlock driveway with ample parking, New Windows on Front of Home (2019), Tankless Water Heater (2021), 200 Amp Service, 2 Garden Sheds, Ring Doorbell. (id:51532)
Tags
| Property Summary |
|---|
| Building |
|---|
| Land |
|---|
| Level | Rooms | Dimensions |
|---|---|---|
| Second level | 4pc Bathroom | Measurements not available |
| Bedroom | 10'5'' x 8'3'' | |
| Bedroom | 10'1'' x 13'5'' | |
| Bedroom | 14'4'' x 9'8'' | |
| Basement | 4pc Bathroom | Measurements not available |
| Family room | 11'9'' x 21'4'' | |
| Main level | Living room | 11'7'' x 19'7'' |
| Dining room | 10'4'' x 8'7'' | |
| Kitchen | 10'1'' x 14'5'' |
| Features | |||||
|---|---|---|---|---|---|
| Attached Garage | Dishwasher | Dryer | |||
| Microwave | Refrigerator | Stove | |||
| Washer | Central air conditioning | ||||










































