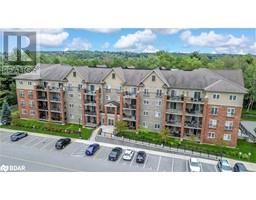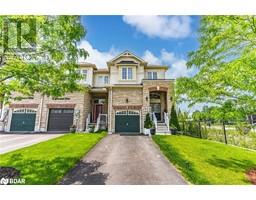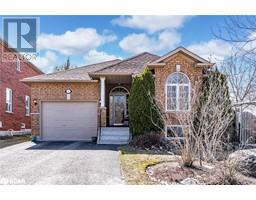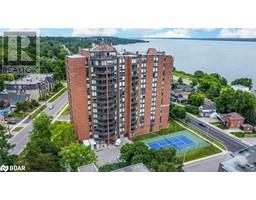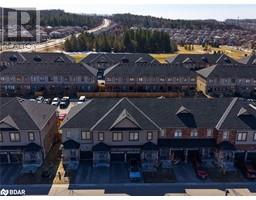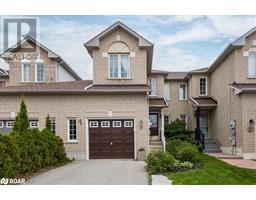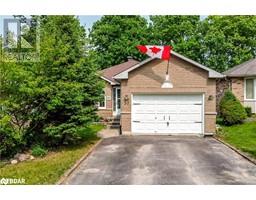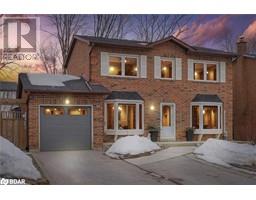70 HIGHCROFT Road BA08 - Allandale, Barrie, Ontario, CA
Address: 70 HIGHCROFT Road, Barrie, Ontario
Summary Report Property
- MKT ID40746204
- Building TypeHouse
- Property TypeSingle Family
- StatusBuy
- Added17 hours ago
- Bedrooms4
- Bathrooms2
- Area1834 sq. ft.
- DirectionNo Data
- Added On09 Jul 2025
Property Overview
BRING YOUR VISION TO LIFE IN THIS 4 BEDROOM ALLANDALE BACKSPLIT FULL OF POSSIBILITIES! Attention all renovators, visionaries, and buyers who aren’t afraid to roll up their sleeves: this semi-detached backsplit in Barrie’s established Allandale neighbourhood is full of potential and just waiting to be transformed. This property offers a practical layout and a walkable location close to schools, parks, and the Allandale Rec Centre and minutes to shopping and dining. Set on a large private lot with a fenced backyard, mature trees and a covered patio, the outdoor space offers room to reimagine. Inside, you’ll find a spacious entry foyer with a large closet, defined rooms including a generously sized open-concept living and dining area, eat-in kitchen, three upper-level bedrooms, and a fourth bedroom conveniently located just off the lower-level family room. The family room itself features a wood fireplace and a sliding door walkout to the yard. A bonus finished space in the basement is ideal for a home office or den, and there’s no shortage of storage thanks to the crawl space. With a private driveway, single-car garage, and some updates already completed, including a newer furnace, air conditioning, select windows, and shingles, this #HomeToStay has the potential to be something great! (id:51532)
Tags
| Property Summary |
|---|
| Building |
|---|
| Land |
|---|
| Level | Rooms | Dimensions |
|---|---|---|
| Second level | 4pc Bathroom | Measurements not available |
| Bedroom | 9'3'' x 14'8'' | |
| Bedroom | 11'8'' x 9'0'' | |
| Primary Bedroom | 11'9'' x 14'8'' | |
| Basement | Laundry room | 4'10'' x 10'3'' |
| Office | 9'10'' x 8'6'' | |
| Lower level | 2pc Bathroom | Measurements not available |
| Family room | 11'2'' x 23'7'' | |
| Main level | Bedroom | 9'1'' x 13'0'' |
| Living room | 12'5'' x 17'11'' | |
| Dining room | 10'9'' x 10'5'' | |
| Breakfast | 11'2'' x 7'9'' | |
| Kitchen | 7'10'' x 8'2'' | |
| Foyer | 7'10'' x 5'5'' |
| Features | |||||
|---|---|---|---|---|---|
| Attached Garage | Dryer | Microwave | |||
| Refrigerator | Stove | Washer | |||
| Central air conditioning | |||||

















