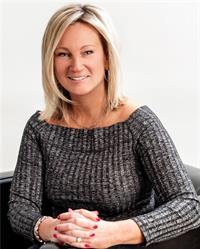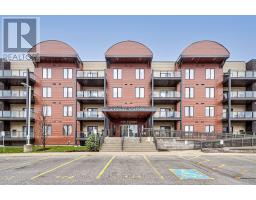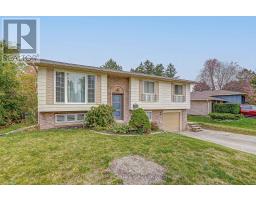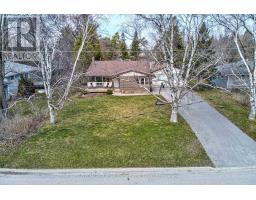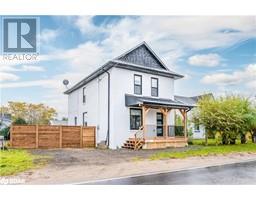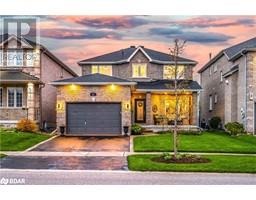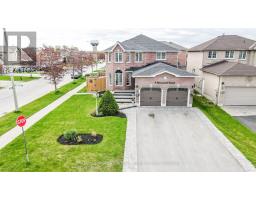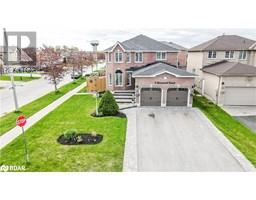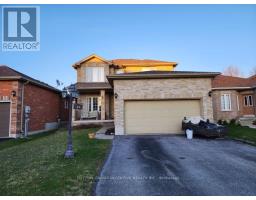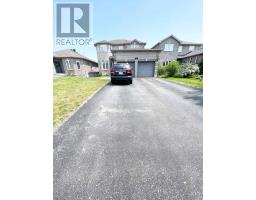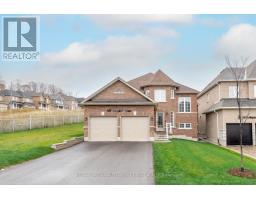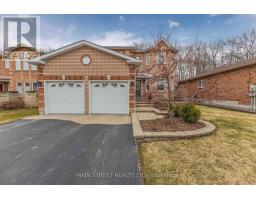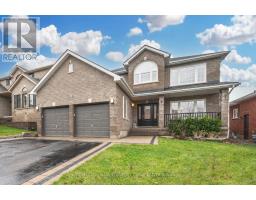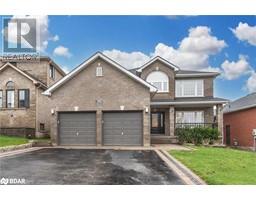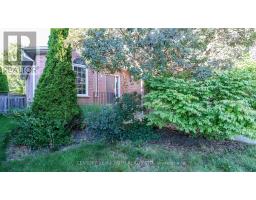720 YONGE STREET Street Unit# 307 BA09 - Painswick, Barrie, Ontario, CA
Address: 720 YONGE STREET Street Unit# 307, Barrie, Ontario
Summary Report Property
- MKT ID40573533
- Building TypeApartment
- Property TypeSingle Family
- StatusBuy
- Added2 weeks ago
- Bedrooms1
- Bathrooms1
- Area867 sq. ft.
- DirectionNo Data
- Added On02 May 2024
Property Overview
Gorgeous 3rd floor premium, 1 bedroom plus den condo situated in excellent commuter location in sought after Yonge Station condo building. Walking distance to the Go Train, schools, parks and all other amenities. Bright and airy open concept layout boasting 9 foot ceilings. A good sized kitchen with breakfast bar and quartz countertops, overlooking the spacious living room which leads to a covered 13.9 X 6.10ft balcony for more living space. Primary bedroom is quite large and will easily accommodate a king sized bed. Additional den/office, which could easily also be a 2nd bedroom. Insuite laundry for your convenience. The condo building allows BBQ's on the balcony for summer treats! Comes with one underground parking spot and storage locker. Renovated on-site gym, you will absolutely love. Tastefully decorated throughout, just move in and enjoy. Smoke and pet free unit. A pleasure to view! (id:51532)
Tags
| Property Summary |
|---|
| Building |
|---|
| Land |
|---|
| Level | Rooms | Dimensions |
|---|---|---|
| Main level | Laundry room | Measurements not available |
| 4pc Bathroom | Measurements not available | |
| Primary Bedroom | 14'6'' x 11'11'' | |
| Den | 12'0'' x 8'0'' | |
| Living room | 15'2'' x 13'0'' | |
| Kitchen | 8'9'' x 8'9'' |
| Features | |||||
|---|---|---|---|---|---|
| Balcony | Attached Garage | Covered | |||
| Visitor Parking | Dishwasher | Dryer | |||
| Refrigerator | Stove | Microwave Built-in | |||
| Window Coverings | Central air conditioning | Exercise Centre | |||


























