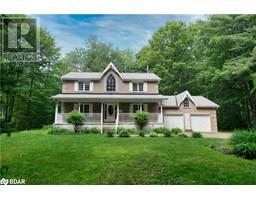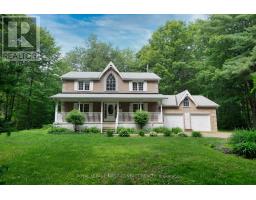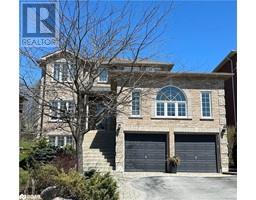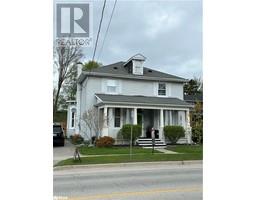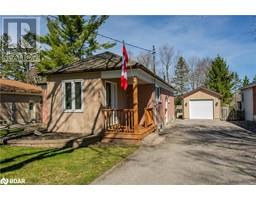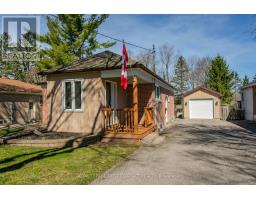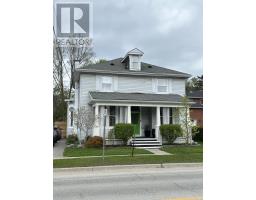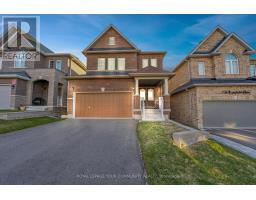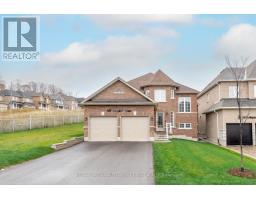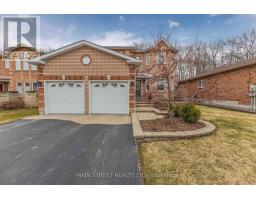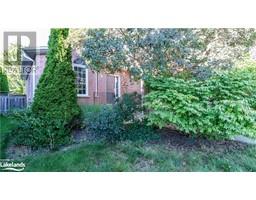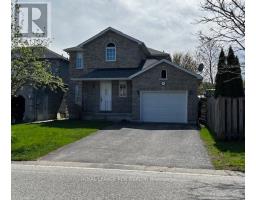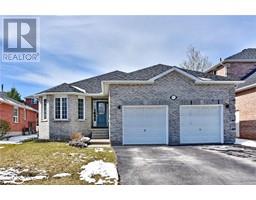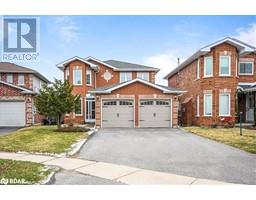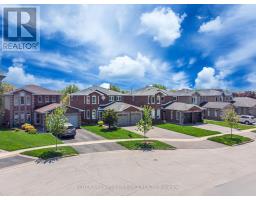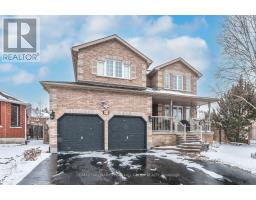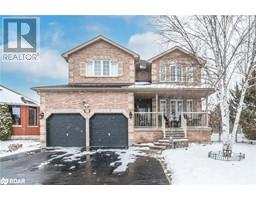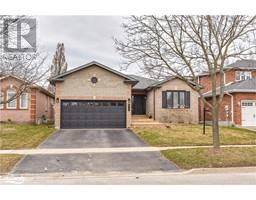#910 -185 DUNLOP ST E, Barrie, Ontario, CA
Address: #910 -185 DUNLOP ST E, Barrie, Ontario
Summary Report Property
- MKT IDS8155140
- Building TypeApartment
- Property TypeSingle Family
- StatusBuy
- Added21 hours ago
- Bedrooms2
- Bathrooms2
- Area0 sq. ft.
- DirectionNo Data
- Added On05 May 2024
Property Overview
STUNNING VIEW!! 1 Bedroom + Den (2nd Bedroom), 2 full bathrooms. The living room and primary bedroom have ceiling to floor bright windows with incredible views of Kempenfelt Bay and downtown Barrie. Just a short walk to downtown dining. Enjoy the outdoors all year round on your private stunning balcony with lumon (a frameless glass open/enclosed balcony system that allows window panes to slide & stack to allow full access to the open air). Building Offers: Building security (24 hour security guard), Building Maintenance & Staff. Amenities include 2 Party rooms, 2 Outdoor terraces with BBQ's, a fully equipped gym, a whirlpool, a sauna, a steam room. The Amenity Area has lake view balcony along shore line, sun loungers, social lounge area including bar, library, private dining/business room with two-sided electric fireplace and caterer's kitchen. A pet spa. Two docks off of the lake. Also two guest suites for rental. 2 Household Pets are permitted. Immediate possession available. **** EXTRAS **** Brand new unit. (id:51532)
Tags
| Property Summary |
|---|
| Building |
|---|
| Level | Rooms | Dimensions |
|---|---|---|
| Main level | Primary Bedroom | 2.74 m x 3.05 m |
| Bedroom 2 | 3.05 m x 2.44 m | |
| Kitchen | 2.54 m x 3.71 m | |
| Living room | 2.92 m x 6.88 m |
| Features | |||||
|---|---|---|---|---|---|
| Balcony | Attached Garage | Central air conditioning | |||
| Storage - Locker | Security/Concierge | Party Room | |||
| Sauna | Exercise Centre | ||||























