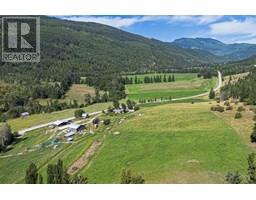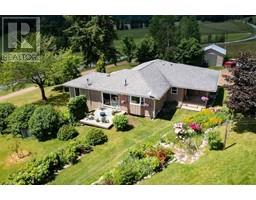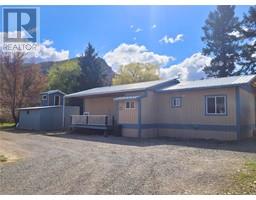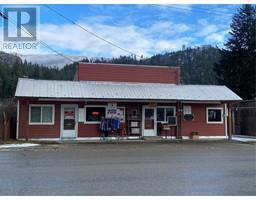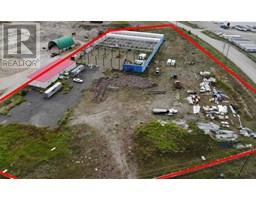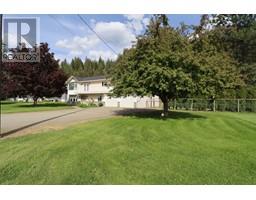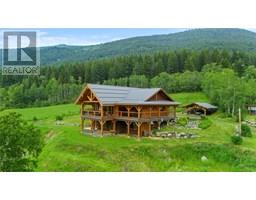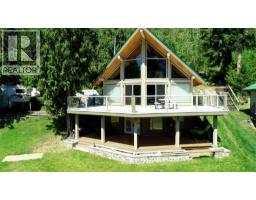440 Siska Drive Barriere, Barriere, British Columbia, CA
Address: 440 Siska Drive, Barriere, British Columbia
Summary Report Property
- MKT ID10344352
- Building TypeHouse
- Property TypeSingle Family
- StatusBuy
- Added6 days ago
- Bedrooms3
- Bathrooms2
- Area1620 sq. ft.
- DirectionNo Data
- Added On07 Aug 2025
Property Overview
Spacious Glentanna Ridge Gem – Ideal for Families, Entertainers & Outdoor Enthusiasts! Welcome to one of the largest lots in this development. The 0.29-acre lot offers plenty of space for all your toys while providing the convenience of town water and sewer. Just 10 years old, this bright, open-concept home features a spacious kitchen with newer stainless steel appliances, ample cupboard and counter space, and seamless flow into the dining and sunlit living room. A separate family room offers additional space to relax or entertain. The home includes three well-sized bedrooms and two full bathrooms. The private master suite is located in its own wing, complete with a walk-in closet and full ensuite. From the dining room, step out onto the sundeck that overlooks the beautifully landscaped and fully fenced backyard, complete with raised garden beds—perfect for outdoor living. Comfort is ensured year-round with a new heat pump providing efficient heating and cooling. Additional highlights include a solid concrete foundation with a 3-foot heated crawl space for excellent storage, a finished 27x24 double garage, an 11x27 breezeway, and ample parking for all your vehicles. Located close to schools and all the amenities Barriere has to offer, this home blends comfort, space, and practicality in one of the area’s most desirable neighborhoods. Be sure to check out the virtual tour attached! (id:51532)
Tags
| Property Summary |
|---|
| Building |
|---|
| Level | Rooms | Dimensions |
|---|---|---|
| Main level | Bedroom | 11' x 10'4'' |
| Bedroom | 10'8'' x 10'4'' | |
| Dining room | 12'8'' x 12'8'' | |
| Family room | 17'4'' x 12'8'' | |
| 5pc Bathroom | Measurements not available | |
| 4pc Bathroom | Measurements not available | |
| Primary Bedroom | 14' x 13' | |
| Living room | 17' x 12'8'' | |
| Kitchen | 12'5'' x 12'8'' |
| Features | |||||
|---|---|---|---|---|---|
| Central island | One Balcony | Breezeway | |||
| Attached Garage(2) | Heated Garage | Range | |||
| Refrigerator | Dishwasher | Microwave | |||
| Washer & Dryer | Water softener | Heat Pump | |||






















































