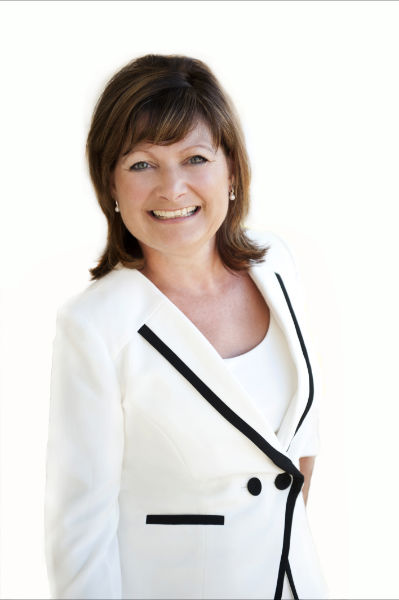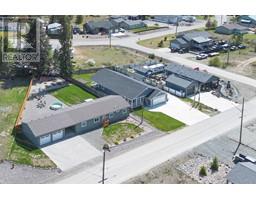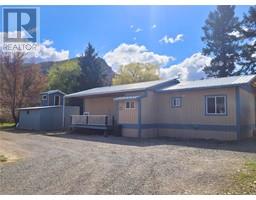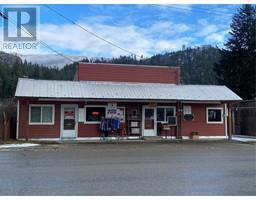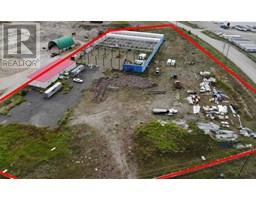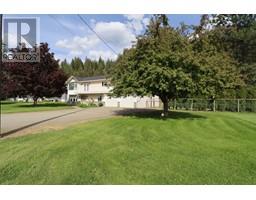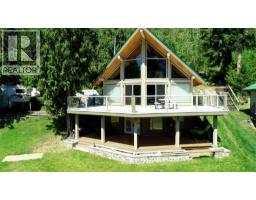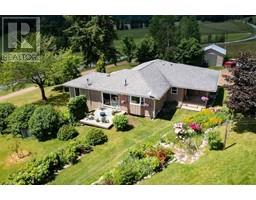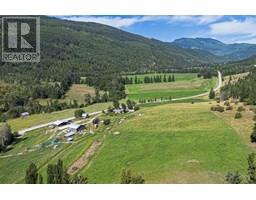5056 Heffley Creek Road Road Barriere, Barriere, British Columbia, CA
Address: 5056 Heffley Creek Road Road, Barriere, British Columbia
Summary Report Property
- MKT ID10353787
- Building TypeOther
- Property TypeAgriculture
- StatusBuy
- Added1 weeks ago
- Bedrooms4
- Bathrooms3
- Area3572 sq. ft.
- DirectionNo Data
- Added On06 Aug 2025
Property Overview
For the Nature Lovers — Surrounded by lush hay fields, stunning mountain views, and a tranquil creek, this 14.28-acre country haven offers serenity and privacy. Step into a custom 3,600+ sq. ft. log home featuring 4 bedrooms and 3 bathrooms, crafted for comfort and charm. The sunlit living area boasts massive windows, soaring vaulted ceilings, and a striking rock fireplace that invites cozy gatherings. Enjoy the seamless indoor-outdoor flow with a ¾ wrap-around covered deck—perfect for soaking in nature’s beauty with your morning coffee or a summer BBQ. The lower level provides a private retreat with its own entry, a bedroom with exceptional views, den/office, games room, and cold storage—ideal for a suite or B&B. Radiant in-floor heating via wood & electric boiler keeps things toasty year-round. Located just 15 minutes from Sun Peaks and 45 minutes from Kamloops, this is the ultimate escape combining nature, luxury, and convenience. (id:51532)
Tags
| Property Summary |
|---|
| Building |
|---|
| Level | Rooms | Dimensions |
|---|---|---|
| Basement | 3pc Bathroom | Measurements not available |
| Utility room | 14'6'' x 9'5'' | |
| Other | 11'4'' x 5'9'' | |
| Other | 9'4'' x 7'8'' | |
| Storage | 13'5'' x 6'4'' | |
| Playroom | 14'1'' x 9'3'' | |
| Bedroom | 13'0'' x 9'6'' | |
| Family room | 19'0'' x 16'3'' | |
| Foyer | 16'0'' x 13'3'' | |
| Main level | Laundry room | 9'0'' x 9'2'' |
| Foyer | 14'0'' x 12' | |
| Bedroom | 10'0'' x 14'0'' | |
| Bedroom | 10'0'' x 14'0'' | |
| 2pc Bathroom | Measurements not available | |
| 4pc Ensuite bath | Measurements not available | |
| Primary Bedroom | 14'0'' x 16'0'' | |
| Great room | 22'0'' x 22'0'' | |
| Kitchen | 15'0'' x 16'0'' |
| Features | |||||
|---|---|---|---|---|---|
| See Remarks | Covered | RV | |||
| Refrigerator | Dishwasher | Range - Electric | |||
| Microwave | Washer & Dryer | ||||
























































