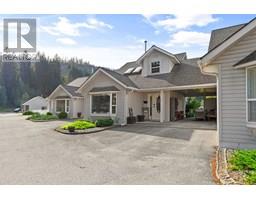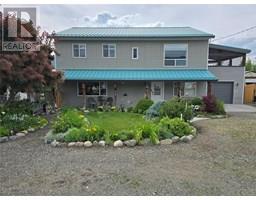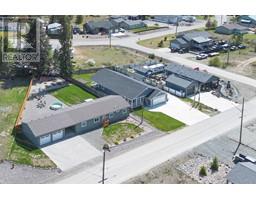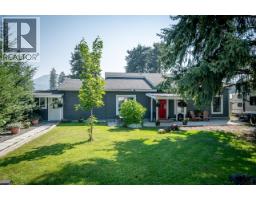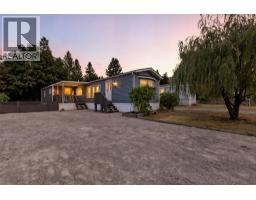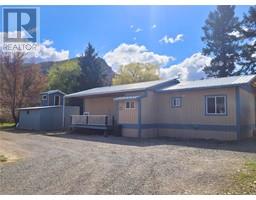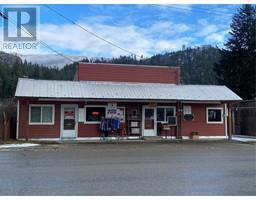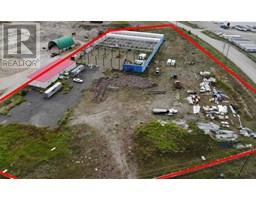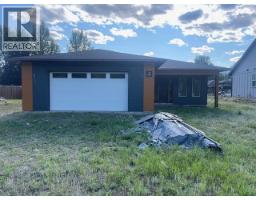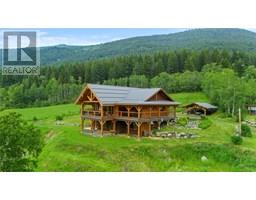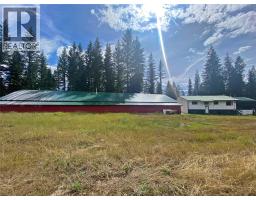4728 Birch Lane NE Barriere, Barriere, British Columbia, CA
Address: 4728 Birch Lane NE, Barriere, British Columbia
Summary Report Property
- MKT ID10348079
- Building TypeHouse
- Property TypeSingle Family
- StatusBuy
- Added9 weeks ago
- Bedrooms4
- Bathrooms3
- Area2890 sq. ft.
- DirectionNo Data
- Added On15 Jul 2025
Property Overview
Country Living Just Got Cozy—This Family Gem Is Must-see. Looking for that perfect mix of space, style, and laid-back country vibes? Welcome to a beautifully reimagined residence that effortlessly blends rustic charm with refined country living—thoughtfully designed for families who cherish space, comfort, and connection. This 4-bed, 3-bath beauty is set on two expansive, landscaped lots & is built for families who love to stretch out, play hard, and relax in peace. The home offers a bright, open-concept layout that invites togetherness. Natural light floods the welcoming entry and spacious living areas—perfect for movie nights, playtime, and weekend entertaining. There’s room for muddy boots, messy playtime, and cozy movie nights—and the jacuzzi tub under a skylight is there for Mom or Dad to finally unwind. Outside, discover a true backyard oasis with garden, grapes & berries The large, partially covered deck sets the scene for stargazing, family dinners, and even storm-watching with valley views that never disappoint. You're minutes from golf, less than an hour from skiing and national parks, and right in the heart of a friendly neighborhood. This home was designed with family life in mind—and it's ready for yours. (id:51532)
Tags
| Property Summary |
|---|
| Building |
|---|
| Level | Rooms | Dimensions |
|---|---|---|
| Second level | Dining room | 15' x 17' |
| Bedroom | 15' x 9'6'' | |
| Bedroom | 12' x 10'6'' | |
| Partial ensuite bathroom | 5' x 8' | |
| Full bathroom | 15' x 5' | |
| Primary Bedroom | 12' x 13'11'' | |
| Living room | 18'1'' x 13' | |
| Kitchen | 13' x 13'6'' | |
| Main level | Other | 11' x 9' |
| Other | 11' x 7' | |
| Foyer | 8' x 13' | |
| Bedroom | 11' x 11' | |
| Pantry | 7' x 6' | |
| Den | 12'6'' x 16'6'' | |
| Partial bathroom | 11'6'' x 5' | |
| Family room | 27' x 15' |
| Features | |||||
|---|---|---|---|---|---|
| Central island | Jacuzzi bath-tub | See Remarks | |||
| Breezeway | Attached Garage(2) | Heated Garage | |||
| Dishwasher | Dryer | Cooktop - Electric | |||
| Water Heater - Electric | Freezer | Microwave | |||
| See remarks | Washer & Dryer | Oven - Built-In | |||
| Central air conditioning | |||||















































