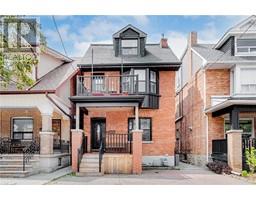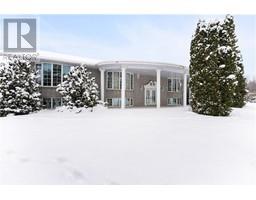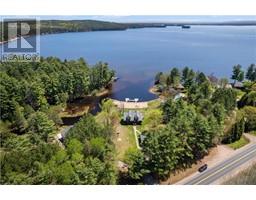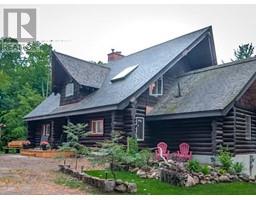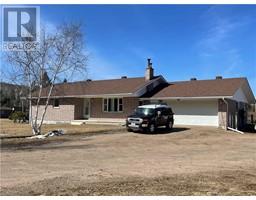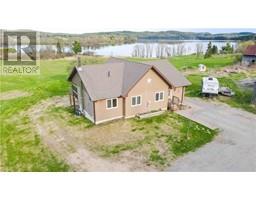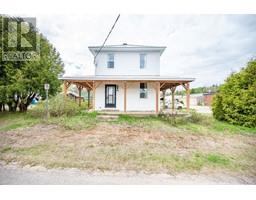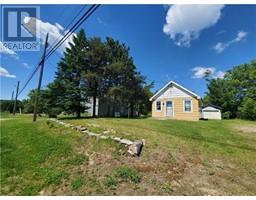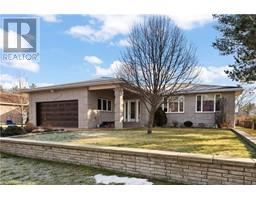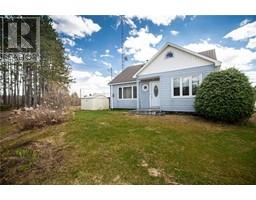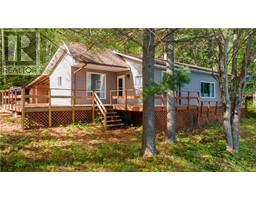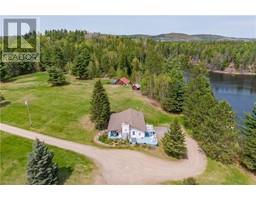10 OTTER LAKE LANE Carson Lake, BARRY'S BAY, Ontario, CA
Address: 10 OTTER LAKE LANE, Barry's Bay, Ontario
Summary Report Property
- MKT ID1381328
- Building TypeHouse
- Property TypeSingle Family
- StatusBuy
- Added2 weeks ago
- Bedrooms4
- Bathrooms4
- Area0 sq. ft.
- DirectionNo Data
- Added On04 May 2024
Property Overview
Welcome to this meticulously maintained residence boasting 4 beds, 3.5 baths, & approx 3,000 sqft of living space, offering ample room for the entire family while showcasing breathtaking views of Trout Lake. Step inside to discover an updated kitchen featuring a spacious peninsula perfect for social gatherings with S/S appliances. The expansive living area is adorned w/ a charming Jotul Casting 400 wood-burning fireplace, adding warmth & character, sunken office area provides a secluded workspace for productivity. Beautiful curved staircase to find the generously sized master bedroom complete w/ an ensuite with updated shower. Three additional bedrooms & a 3-piece bath complete the upper floor, offering comfort & convenience. Attached garage, with a newly resurfaced driveway. The outdoor space has been thoughtfully expanded, presenting opportunities for further development & customization. New whole-house Generac system in 2023, ensuring peace of mind & preparedness for any situation. (id:51532)
Tags
| Property Summary |
|---|
| Building |
|---|
| Land |
|---|
| Level | Rooms | Dimensions |
|---|---|---|
| Second level | Bedroom | 15'5" x 28'0" |
| 3pc Ensuite bath | 6'3" x 9'3" | |
| 3pc Bathroom | 7'11" x 8'10" | |
| Bedroom | 12'1" x 12'2" | |
| Bedroom | 12'1" x 15'6" | |
| Bedroom | 10'11" x 11'5" | |
| Main level | Kitchen | 18'3" x 12'10" |
| Dining room | 11'8" x 14'10" | |
| Foyer | 13'6" x 22'1" | |
| Living room | 15'4" x 18'6" | |
| Sitting room | 15'4" x 9'7" | |
| Family room | 13'6" x 20'0" | |
| 2pc Bathroom | 8'8" x 4'4" | |
| Laundry room | 8'11" x 9'5" | |
| 3pc Bathroom | 8'11" x 4'1" |
| Features | |||||
|---|---|---|---|---|---|
| Attached Garage | Refrigerator | Dishwasher | |||
| Dryer | Hood Fan | Stove | |||
| Washer | Central air conditioning | ||||






























