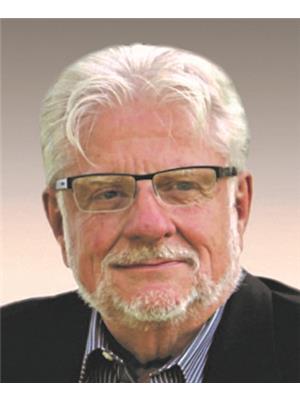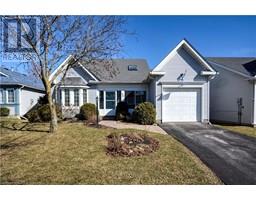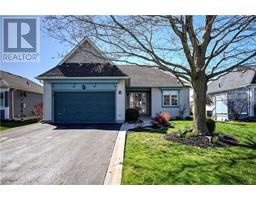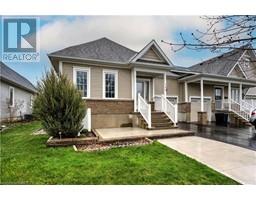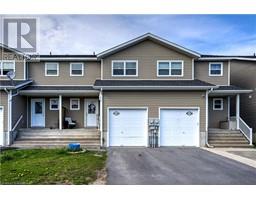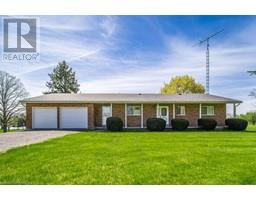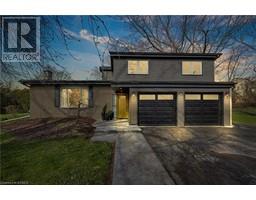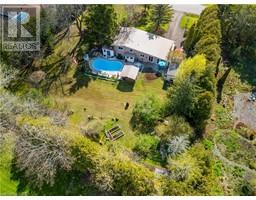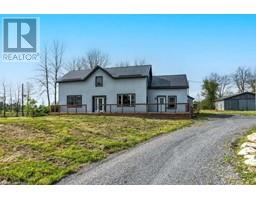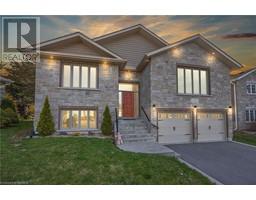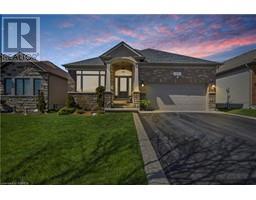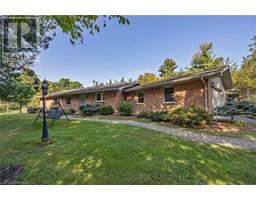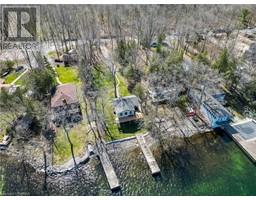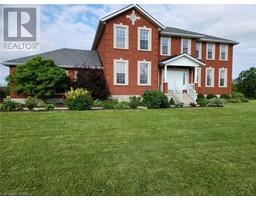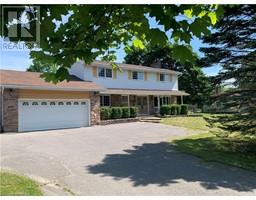12 EMPIRE COURT Court 57 - Bath, Bath, Ontario, CA
Address: 12 EMPIRE COURT Court, Bath, Ontario
Summary Report Property
- MKT ID40571468
- Building TypeHouse
- Property TypeSingle Family
- StatusBuy
- Added1 weeks ago
- Bedrooms3
- Bathrooms3
- Area1519 sq. ft.
- DirectionNo Data
- Added On08 May 2024
Property Overview
Welcome to 12 Empire Court, backing on green space, in welcoming Loyalist Lifestyle Community in the historic Village of Bath. This nicely maintained 1519 sq ft 2+1 bedroom 3 bath bungalow is located on a quiet Court with a walking path through parkland leading to the Village. The private pie shaped lot offers plenty of room for outside living and gardening. The main floor features a bright guest bedroom (perfect office space), kitchen with eating area, living /dining room overlooking the rear yard and a large main bedroom with ensuite bath. Newly replaced flooring in Kitchen, Foyer and principle Bedroom. Additional living space in the lower level is comprised of a family room, third bedroom and full bath. This home comes with a community membership providing access to the community facilities including year round clubhouse, seasonal pool and hot tub and a discount on golf fees. The Village of Bath, one of Eastern Ontario’s fastest growing communities is located 15 minutes west of Kingston and offers many amenities including a marina, championship golf course, pickle ball club, cycling, hiking trails and many established businesses. VILLAGE LIFESTYLE More Than Just a Place to Live. (id:51532)
Tags
| Property Summary |
|---|
| Building |
|---|
| Land |
|---|
| Level | Rooms | Dimensions |
|---|---|---|
| Basement | Utility room | 31'11'' x 17'8'' |
| Storage | 17'11'' x 18'2'' | |
| 4pc Bathroom | 8'1'' x 7'4'' | |
| Bedroom | 11'4'' x 11'6'' | |
| Family room | 22'5'' x 11'2'' | |
| Main level | Laundry room | 4'9'' x 4'10'' |
| Full bathroom | 11'3'' x 7'5'' | |
| Primary Bedroom | 20'2'' x 11'11'' | |
| 4pc Bathroom | 7'5'' x 4'9'' | |
| Bedroom | 14'7'' x 11'9'' | |
| Living room/Dining room | 26'3'' x 14'8'' | |
| Kitchen | 9'9'' x 8'11'' | |
| Breakfast | 9'9'' x 8'7'' | |
| Foyer | 8'9'' x 7'11'' |
| Features | |||||
|---|---|---|---|---|---|
| Cul-de-sac | Paved driveway | Attached Garage | |||
| Dishwasher | Dryer | Refrigerator | |||
| Stove | Washer | Central air conditioning | |||


















































