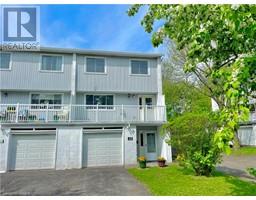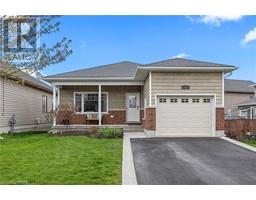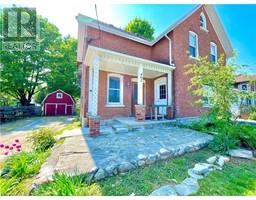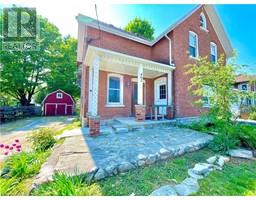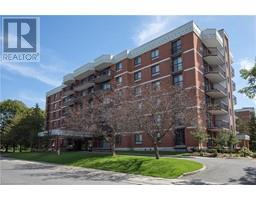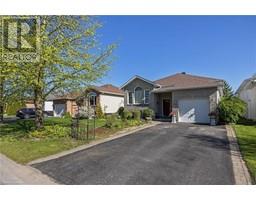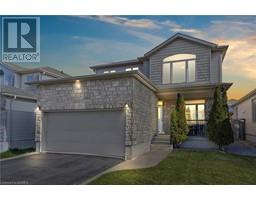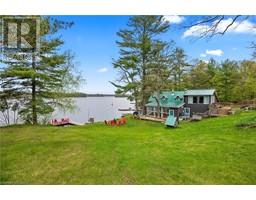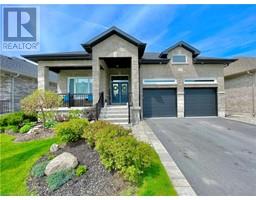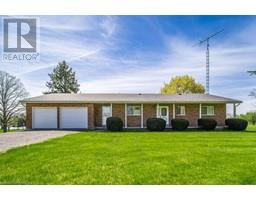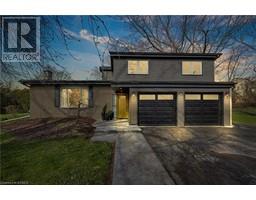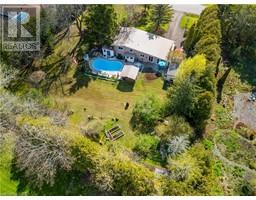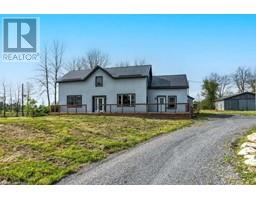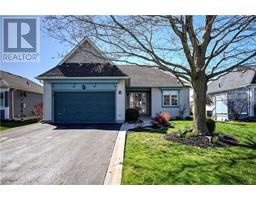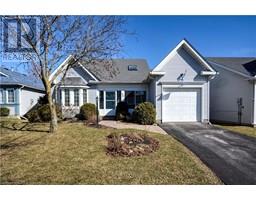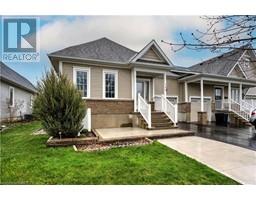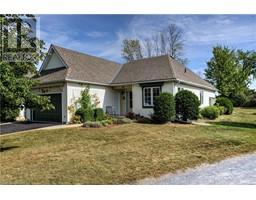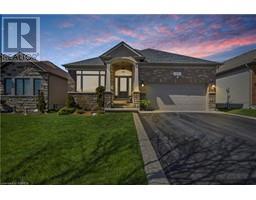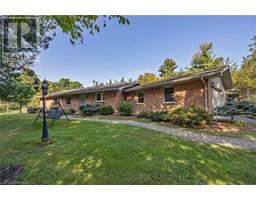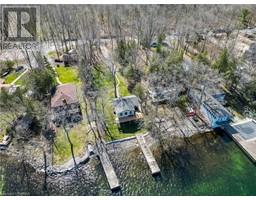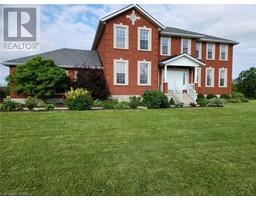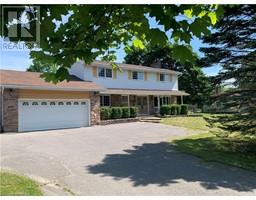8 BURLEIGH Court 57 - Bath, Bath, Ontario, CA
Address: 8 BURLEIGH Court, Bath, Ontario
Summary Report Property
- MKT ID40570827
- Building TypeHouse
- Property TypeSingle Family
- StatusBuy
- Added2 weeks ago
- Bedrooms4
- Bathrooms3
- Area1600 sq. ft.
- DirectionNo Data
- Added On02 May 2024
Property Overview
STUNNING!! This Luxurious, 4 Bedroom, 3 Full Bathroom, double garage raised bungalow with 2500sq' of finished living space is located in the highly desired Edgewater Estates waterfront community in Bath, features a glamorous kitchen with granite countertops, stainless steel Frigidaire Gallery appliances, wine fridge, travertine floors patio access from the dining area to a large back deck, an elegant open concept design with 9' ceilings and gleaming hardwood floors throughout, main floor laundry, a 4pc bath with granite, 3 spacious bedrooms on the main level including a huge master bedroom with cathedral ceilings and a gorgeous ensuite bathroom. The open lower level features tons of open rec room space and a second living room with a beautiful gas fireplace, 4th bedroom and 3rd luxury bathroom. In-Law Suite Potential! Don't Miss Out!! (id:51532)
Tags
| Property Summary |
|---|
| Building |
|---|
| Land |
|---|
| Level | Rooms | Dimensions |
|---|---|---|
| Lower level | 3pc Bathroom | Measurements not available |
| Bedroom | 9'7'' x 14'8'' | |
| Living room | 16'6'' x 12'10'' | |
| Recreation room | 16'9'' x 21'5'' | |
| Main level | Bedroom | 10'7'' x 11'2'' |
| Bedroom | 9'7'' x 12'5'' | |
| 4pc Bathroom | 8'9'' x 7'3'' | |
| 4pc Bathroom | Measurements not available | |
| Primary Bedroom | 11'5'' x 18'9'' | |
| Eat in kitchen | 13'9'' x 21'0'' | |
| Living room | 13'9'' x 19'0'' |
| Features | |||||
|---|---|---|---|---|---|
| Paved driveway | Sump Pump | Attached Garage | |||
| Central Vacuum | Dishwasher | Dryer | |||
| Microwave | Refrigerator | Stove | |||
| Water softener | Washer | Wine Fridge | |||
| Central air conditioning | |||||




















































