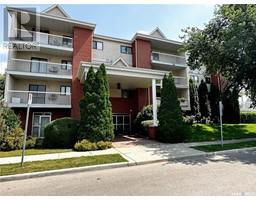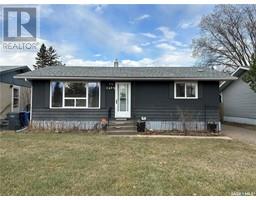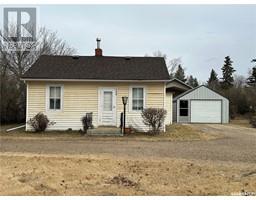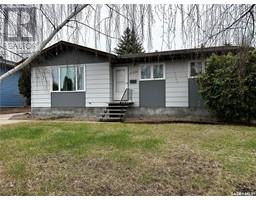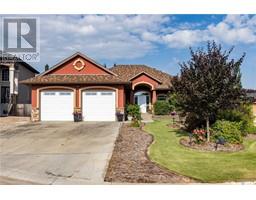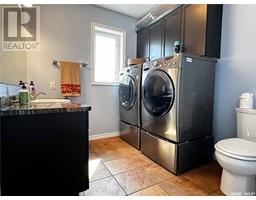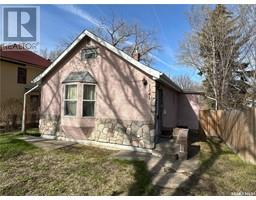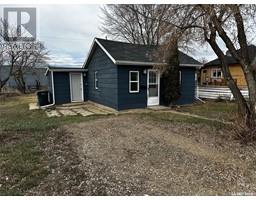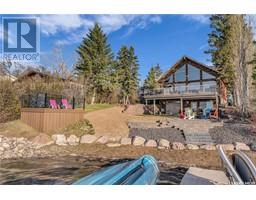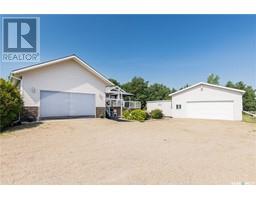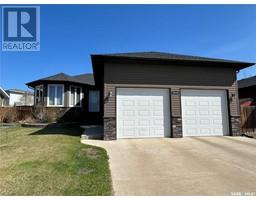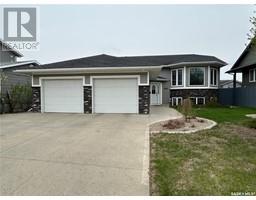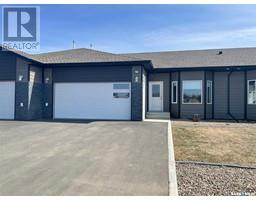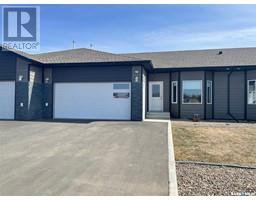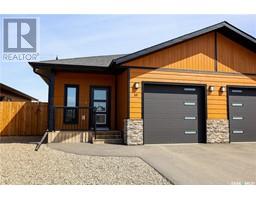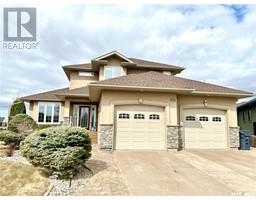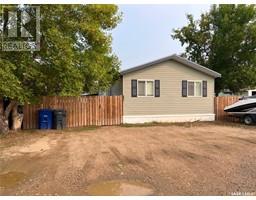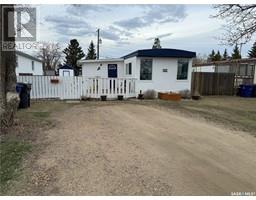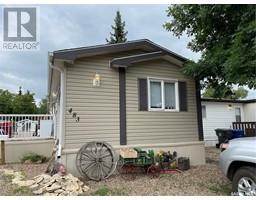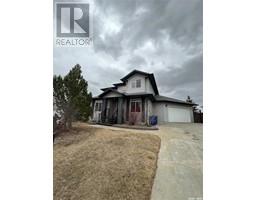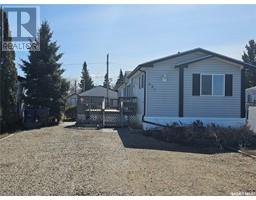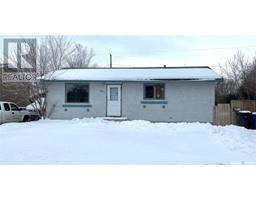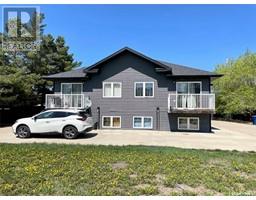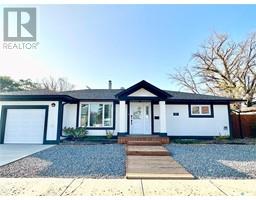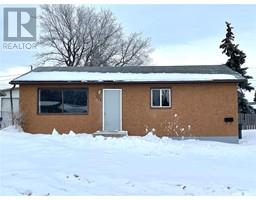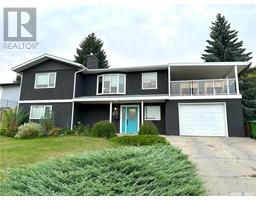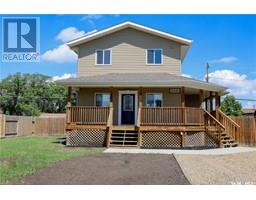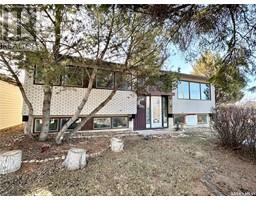3 191 16th STREET, Battleford, Saskatchewan, CA
Address: 3 191 16th STREET, Battleford, Saskatchewan
Summary Report Property
- MKT IDSK967095
- Building TypeRow / Townhouse
- Property TypeSingle Family
- StatusBuy
- Added2 weeks ago
- Bedrooms3
- Bathrooms2
- Area655 sq. ft.
- DirectionNo Data
- Added On02 May 2024
Property Overview
Are you looking for a newer build with a great layout, that offers the ease and simplicity of condo life? This may be the property for you! Built in 2011 with over 1300sqft of living space, this home has all the bells and whistles including ICF foundation, central air, R/O system and a brand new water softener. The main level is the heart of the home. Open concept design featuring a large island with tons of cabinetry and storage, corner pantry, and stainless steel appliances. The dining room has patio doors that leads to a good sized deck complete with NG bbq hook up. There is a two piece bath that completes the main floor. Head downstairs to find three bedrooms, a 4 piece bath a good sized laundry room and large storage area under the stairs! The bi-level design allows for large basement windows offering a good amount of natural light. Condo fees are only $175.00 per month and include exterior building maintenance, insurance and reserve fund. Located in a great neighborhood in the Town of Battleford, this one is a must see! Call your agent today for a personal showing! (id:51532)
Tags
| Property Summary |
|---|
| Building |
|---|
| Level | Rooms | Dimensions |
|---|---|---|
| Basement | Bedroom | 7'9 x 11'9 |
| Bedroom | 7'5 x 11'3 | |
| Primary Bedroom | 12'0 x 11'0 | |
| 4pc Bathroom | 6'11 x 6'0 | |
| Laundry room | 6'11 x 9'6 | |
| Main level | Kitchen | 12'11 x 10'7 |
| Living room | 14'2 x 12'0 | |
| Dining room | 9'9 x 11'1 | |
| 2pc Bathroom | 6'5 x 4'10 |
| Features | |||||
|---|---|---|---|---|---|
| Treed | Corner Site | Rectangular | |||
| Surfaced(2) | None | Parking Space(s)(2) | |||
| Washer | Refrigerator | Dishwasher | |||
| Dryer | Microwave | Window Coverings | |||
| Stove | Central air conditioning | Air exchanger | |||

































