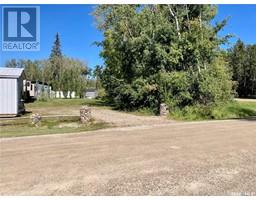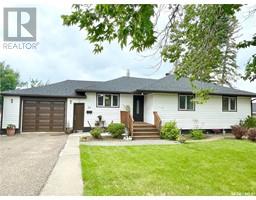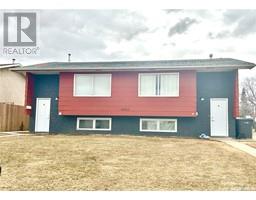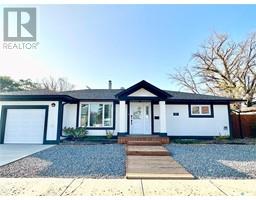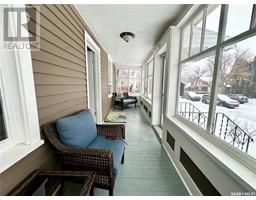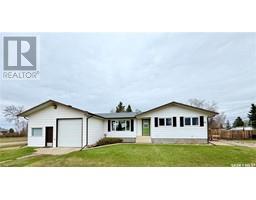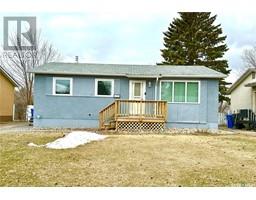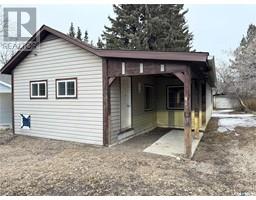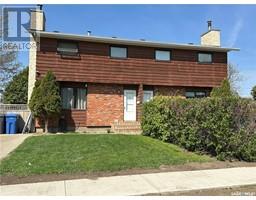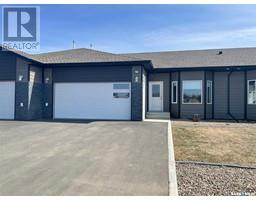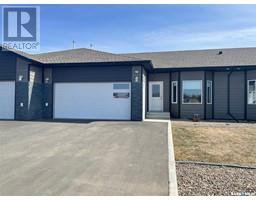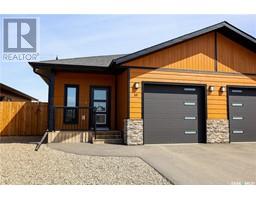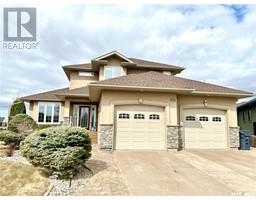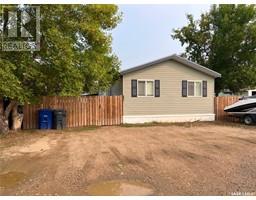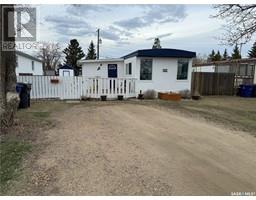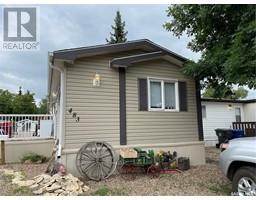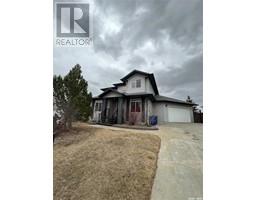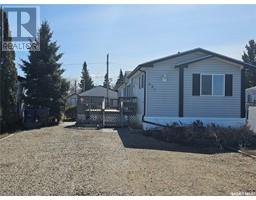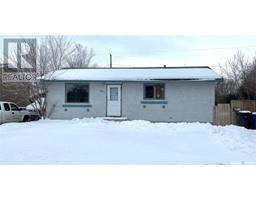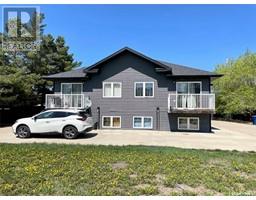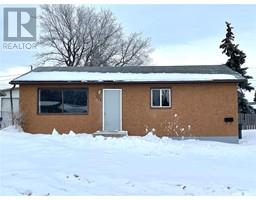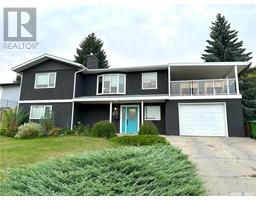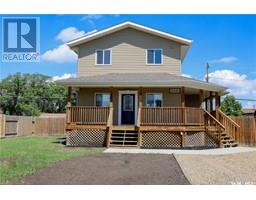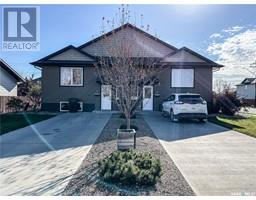201 32nd STREET, Battleford, Saskatchewan, CA
Address: 201 32nd STREET, Battleford, Saskatchewan
Summary Report Property
- MKT IDSK965846
- Building TypeHouse
- Property TypeSingle Family
- StatusBuy
- Added1 weeks ago
- Bedrooms5
- Bathrooms2
- Area1047 sq. ft.
- DirectionNo Data
- Added On08 May 2024
Property Overview
Nestled on a sprawling corner lot, this charming bi-level home offers picturesque views of the beautiful river valley. There is an abundance of natural light streaming through the large windows, making the large main living area a place you’ll want to spend your time in.The kitchen offers plenty of storage, and is an ideal space for entertaining.The main level is also home to three cozy bedrooms, and a 4-piece bathroom completes this level. Descending to the lower level, you'll find an amazing rec room with plenty of natural light coming from the large windows. It offers a wet bar with a bar fridge, a 3-piece bathroom, and a storage room. It is the perfect space to entertain or to just hang out and watch a movie. Two more bedrooms on this level offer flexibility for guests or family members, ensuring everyone has their own private space to unwind. Outside, there is a detached insulated garage with space for two vehicles, a large shed, and lots of off-street parking, adding convenience for guests and residents alike. The property is approximately 1.5 city lots in size, and offers a private outdoor space with lots of sun. This home is practical, and makes every day feel like a retreat - opportunities like this don’t come along very often! (id:51532)
Tags
| Property Summary |
|---|
| Building |
|---|
| Level | Rooms | Dimensions |
|---|---|---|
| Basement | Other | 17' x 18'2" |
| Bedroom | 11'5" x 12'7" | |
| Bedroom | 9'2" x 10'8" | |
| 3pc Bathroom | 5'2" x 8'7" | |
| Storage | 6'7" x 5'2" | |
| Laundry room | 10' x 11' | |
| Main level | Living room | 13'10" x 13'7" |
| Kitchen | 11'1" x 11'4" | |
| Dining room | 11'1" x 7'9" | |
| 4pc Bathroom | 4'11" x 11'1" | |
| Bedroom | 10'11" x 11'3" | |
| Bedroom | 8' x 10'6" | |
| Bedroom | 8' x 10'6" | |
| Foyer | 6'4" x 3'7" |
| Features | |||||
|---|---|---|---|---|---|
| Treed | Corner Site | Rectangular | |||
| Double width or more driveway | Paved driveway | Detached Garage | |||
| Gravel | Heated Garage | Parking Space(s)(6) | |||
| Washer | Refrigerator | Dishwasher | |||
| Dryer | Hood Fan | Storage Shed | |||
| Stove | |||||



























