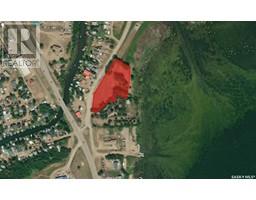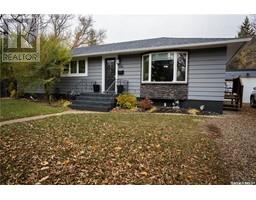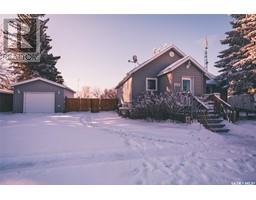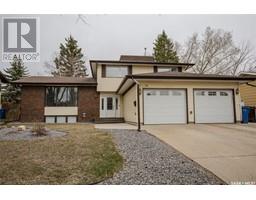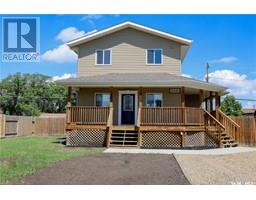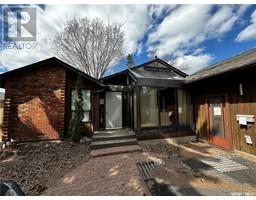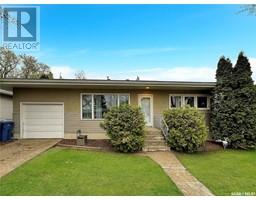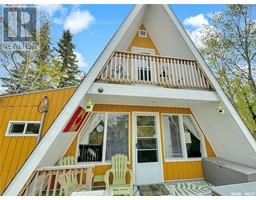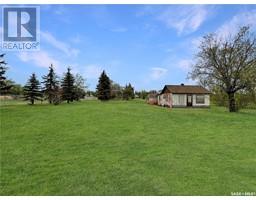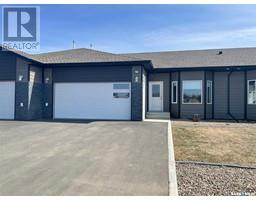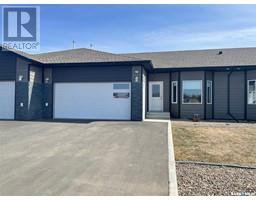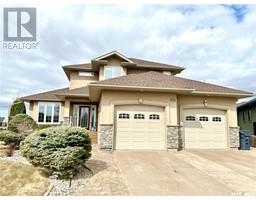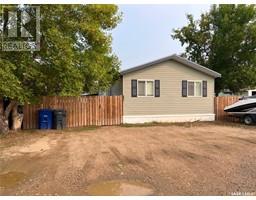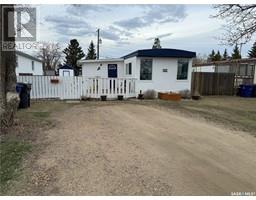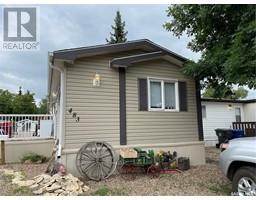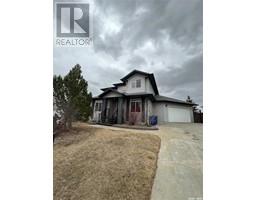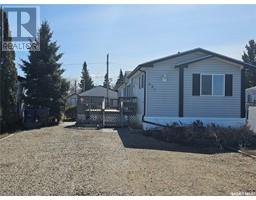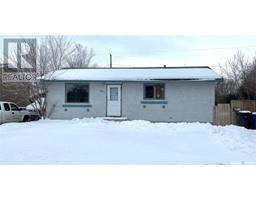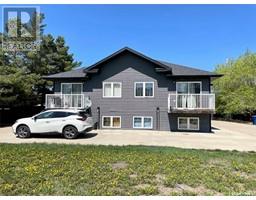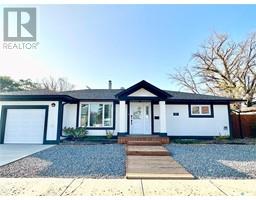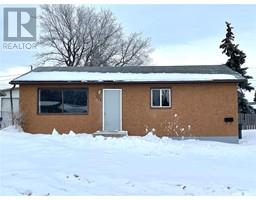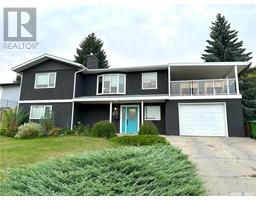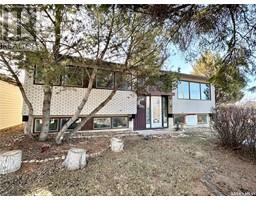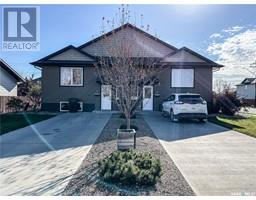10 171 Heritage Landing CRESCENT, Battleford, Saskatchewan, CA
Address: 10 171 Heritage Landing CRESCENT, Battleford, Saskatchewan
Summary Report Property
- MKT IDSK967683
- Building TypeRow / Townhouse
- Property TypeSingle Family
- StatusBuy
- Added2 weeks ago
- Bedrooms2
- Bathrooms2
- Area1087 sq. ft.
- DirectionNo Data
- Added On01 May 2024
Property Overview
These quality built townhouse style condos are a must see. The condo is designed for easy living and low maintenance. The entire home is on one main level and makes accessibility to every room seamless. The spacious entrance has lots of room for guests to enter and not trip over each other. Lots of space for shoes and features a coat closet. The entire home is laid out over quality vinyl plank flooring which is durable, waterproof and easy to clean. The main living space is designed with an open concept. The Kitchen, living room, dining area and office desk are all open to each other. The Kitchen has tons of cupboard and counter space and boasts a large island with breakfast bar. Again the kitchen has durable and easy to clean vinyl plank flooring as well as new stainless steel appliances. Off the kitchen is a patio door to go to the outside. There area two large bedrooms and a roomy 4-pc family bathroom as well. The master bedroom features a walk-through closet to the 3-pc en-suite. The single attached garage has direct entry to the house. The yard is fully fenced in and requires little maintenance. Call today for a private showing. (id:51532)
Tags
| Property Summary |
|---|
| Building |
|---|
| Land |
|---|
| Level | Rooms | Dimensions |
|---|---|---|
| Main level | Kitchen | 12 ft x 10 ft |
| Living room | 17 ft ,9 in x 12 ft | |
| Foyer | 9 ft x 9 ft ,6 in | |
| 4pc Bathroom | 6 ft x 9 ft | |
| Bedroom | 9 ft ,6 in x 11 ft | |
| Bedroom | 10 ft ,6 in x 12 ft | |
| 3pc Ensuite bath | 5 ft x 7 ft |
| Features | |||||
|---|---|---|---|---|---|
| Rectangular | Attached Garage | Parking Space(s)(2) | |||
| Washer | Refrigerator | Dishwasher | |||
| Dryer | Microwave | Window Coverings | |||
| Garage door opener remote(s) | Stove | ||||


















