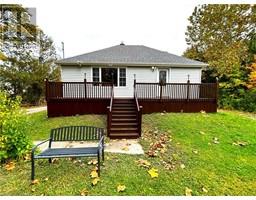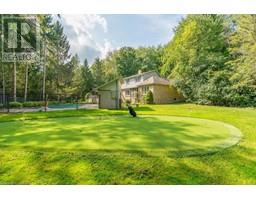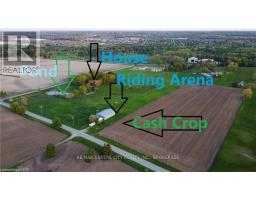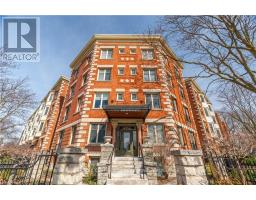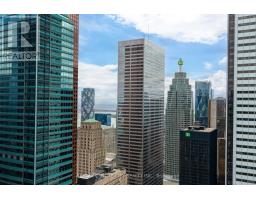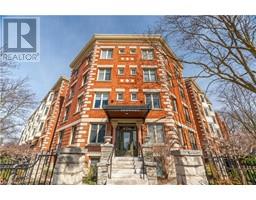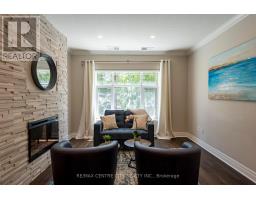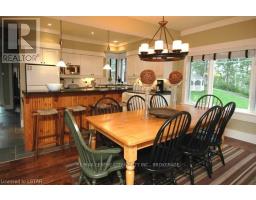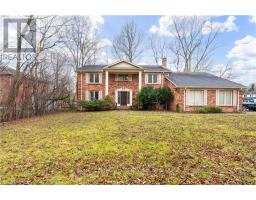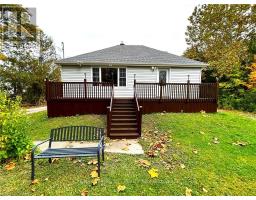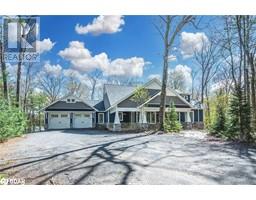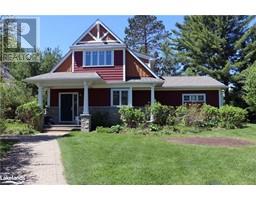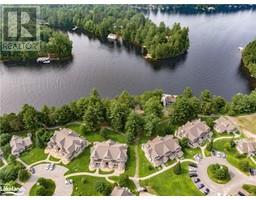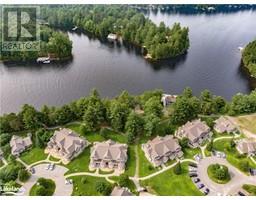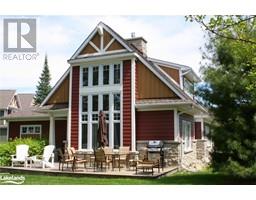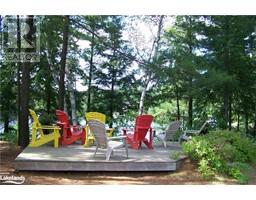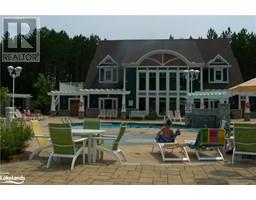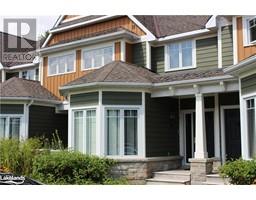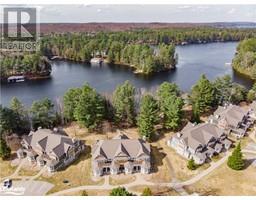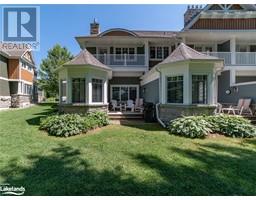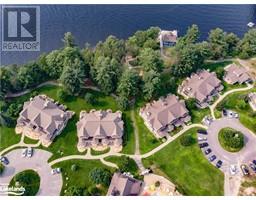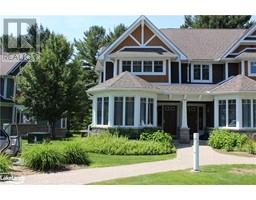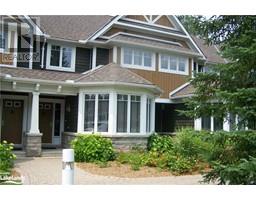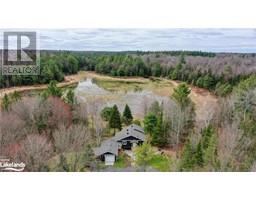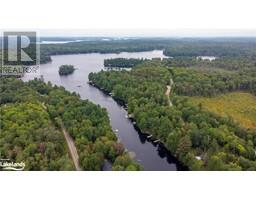1020 BIRCH GLEN Road Unit# Villa 16 McLean, Baysville, Ontario, CA
Address: 1020 BIRCH GLEN Road Unit# Villa 16, Baysville, Ontario
Summary Report Property
- MKT ID40353134
- Building TypeRow / Townhouse
- Property TypeSingle Family
- StatusBuy
- Added13 weeks ago
- Bedrooms2
- Bathrooms3
- Area1888 sq. ft.
- DirectionNo Data
- Added On14 Feb 2024
Property Overview
Make Your Offer, Any and All Offers are welcome, show me how tough a negotiator you are - Throw me your low Ball - Everything will be SERIOUSLY reviewed and considered, this is your time to shine! Be the superstar family envied by everyone with Villa 16, the luxury view paradise. This package comes locked in with Week #5 every year! <--- Best Week of the year right there!! That's a guaranteed last week of July visit every year. The floating weeks for 2024 are locked in and designed to create the perfect year for you in your new carefree family cottage - enjoy your time together, designed to make good memories while you feel at home on the Lake of Bays. Get your party started on Friday Oct 13, 2023 for Fall Fun, for the winter bliss enjoy a fun week of worry free cozy family time starting on Feb 9th, 2024, spring forward into family time on May 17th, savor the summer starting July 19, fall for family time all over again starting October 18th, 2024 and then cap of the last week of your worry free year at the cottage starting Nov 15, 2024. The landscapes is all fun, family and memory making, all while keeping more money in your savings. Capitalize on investing in your family, and yourself, be part of the Muskoka's, live your best life for less money and WAY less work than you ever imagined possible. (id:51532)
Tags
| Property Summary |
|---|
| Building |
|---|
| Land |
|---|
| Level | Rooms | Dimensions |
|---|---|---|
| Second level | Full bathroom | 5'0'' x 7'0'' |
| Bedroom | 15'11'' x 15'0'' | |
| Bedroom | 15'11'' x 13'4'' | |
| Main level | 3pc Bathroom | 5'0'' x 7'0'' |
| Sitting room | 8'4'' x 15'0'' | |
| 3pc Bathroom | 5'0'' x 6'0'' | |
| Den | 10'4'' x 12'0'' | |
| Living room | 15'11'' x 13'3'' | |
| Dinette | 13'4'' x 8'4'' | |
| Kitchen | 12'4'' x 8'10'' |
| Features | |||||
|---|---|---|---|---|---|
| Recreational | No Pet Home | Dishwasher | |||
| Dryer | Microwave | Refrigerator | |||
| Stove | Washer | Central air conditioning | |||
| Exercise Centre | Party Room | ||||











