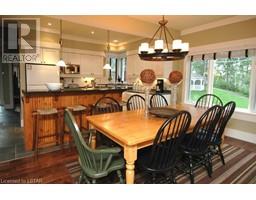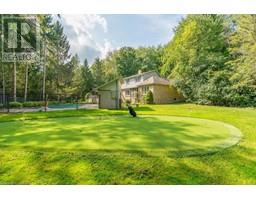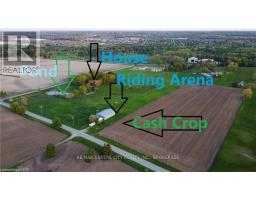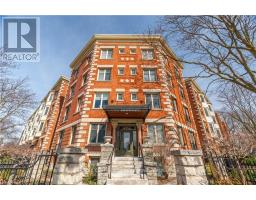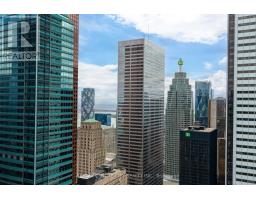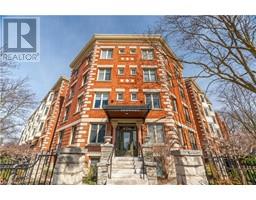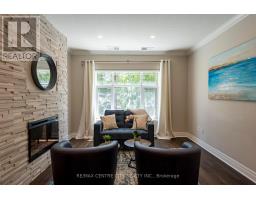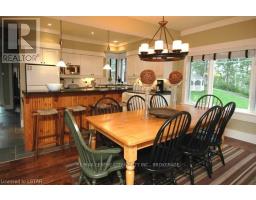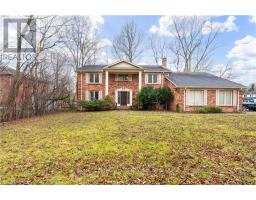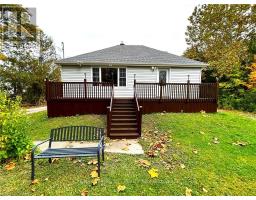35 GREENFIELD Drive South X, London, Ontario, CA
Address: 35 GREENFIELD Drive, London, Ontario
3 Beds2 Baths965 sqftStatus: Buy Views : 84
Price
$899,900
Summary Report Property
- MKT ID40376501
- Building TypeHouse
- Property TypeSingle Family
- StatusBuy
- Added13 weeks ago
- Bedrooms3
- Bathrooms2
- Area965 sq. ft.
- DirectionNo Data
- Added On14 Feb 2024
Property Overview
Get Fast & Furious with this Toretto style Heated & Insulated shop, but remember, there is still parking for the 'family' with the large single car garage, yes, my full size pick up fits. Go Another way, and set up your very own wood shop, this home has all the tool's you need to succeed. Decorate this cake with the park next door and take those family bbq's to the next level. This home is the perfect blend of home, hobby and big yard space with access to major London routes. Check out the attached video link to feel like you are already there! Heated Insulated Shop is a 26 ft x 48 ft steel building. Detached Garage is also insulated. (id:51532)
Tags
| Property Summary |
|---|
Property Type
Single Family
Building Type
House
Storeys
1
Square Footage
965.0000
Subdivision Name
South X
Title
Freehold
Land Size
0.45 ac|under 1/2 acre
Parking Type
Detached Garage
| Building |
|---|
Bedrooms
Above Grade
2
Below Grade
1
Bathrooms
Total
3
Partial
1
Interior Features
Appliances Included
Water softener, Garage door opener
Basement Type
Full (Finished)
Building Features
Features
Conservation/green belt, Automatic Garage Door Opener
Style
Detached
Architecture Style
Bungalow
Square Footage
965.0000
Fire Protection
None
Heating & Cooling
Cooling
Central air conditioning
Heating Type
Forced air
Utilities
Utility Type
Electricity(Available),Natural Gas(Available),Telephone(Available)
Utility Sewer
Municipal sewage system
Water
Municipal water
Exterior Features
Exterior Finish
Vinyl siding
Neighbourhood Features
Community Features
High Traffic Area
Amenities Nearby
Public Transit
Parking
Parking Type
Detached Garage
| Land |
|---|
Other Property Information
Zoning Description
R1-4
| Level | Rooms | Dimensions |
|---|---|---|
| Basement | Bedroom | 12'0'' x 10'7'' |
| 2pc Bathroom | Measurements not available | |
| Main level | Dining room | 13'6'' x 9'5'' |
| Kitchen | 8'5'' x 11'8'' | |
| 4pc Bathroom | 4'8'' x 7'10'' | |
| Bedroom | 12'0'' x 7'10'' | |
| Primary Bedroom | 10'9'' x 10'5'' | |
| Foyer | 6'9'' x 3'1'' | |
| Family room | 21'0'' x 11'3'' |
| Features | |||||
|---|---|---|---|---|---|
| Conservation/green belt | Automatic Garage Door Opener | Detached Garage | |||
| Water softener | Garage door opener | Central air conditioning | |||










































