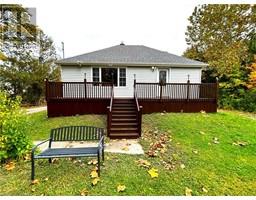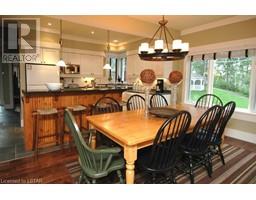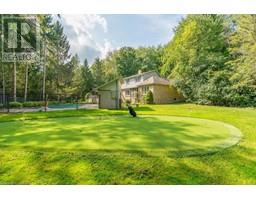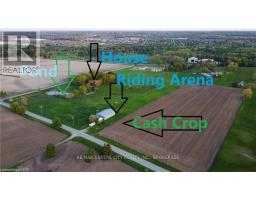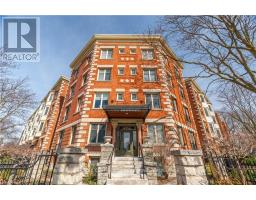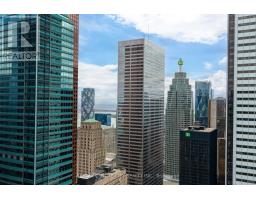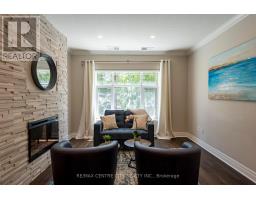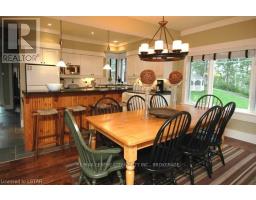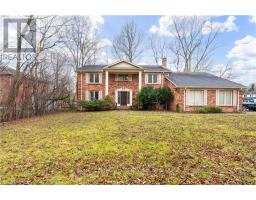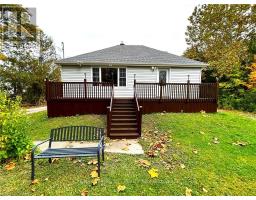460 WELLINGTON Street Unit# 202 East F, London, Ontario, CA
Address: 460 WELLINGTON Street Unit# 202, London, Ontario
Summary Report Property
- MKT ID40551507
- Building TypeApartment
- Property TypeSingle Family
- StatusBuy
- Added1 weeks ago
- Bedrooms2
- Bathrooms2
- Area1124 sq. ft.
- DirectionNo Data
- Added On06 May 2024
Property Overview
The term Hard Loft (by definition)- is widely Considered to be a loft in its truest form, a hard loft is defined by history – it is generally an old warehouse or industrial building that has been converted into a space for residential living. This is the definition for the most incredible places to call home. These legendary Hard Lofts aren't the most desirable of condo living just for nostalgia, it's the extra space, high ceilings, incredible locations, hard lofts are loved because they have it all. This master piece unit is finished with the highest quality of flooring, quartz countertops, and the finest luxury you can dream up. Let the 1915 historic vintage capture your imagination, and immerse yourself in modern luxury, back lit mirrors, multi-faceted shower heads the list goes beyond expectations. Park your car under ground in the heated garage, jack frost cant find you! Thrive in your downtime at the year round heated indoor pool, invite your friends and family to the party room, borrow the guest suite, celebrate all that living downtown in lively London has waiting for you. With the most restaurants, the best entertainment, and all the excitement just steps from your luxury doorsteps (There are two), this Hard Loft is for living your best life. (Please See Attachments for a partial list of upgrades) (id:51532)
Tags
| Property Summary |
|---|
| Building |
|---|
| Land |
|---|
| Level | Rooms | Dimensions |
|---|---|---|
| Main level | Storage | 3'9'' x 7'3'' |
| Den | 8'5'' x 5'7'' | |
| Bedroom | 7'9'' x 9'10'' | |
| 4pc Bathroom | 8'5'' x 5'9'' | |
| Living room | 15'5'' x 11'8'' | |
| Dining room | 14'0'' x 8'0'' | |
| Eat in kitchen | 13'11'' x 9'10'' | |
| Primary Bedroom | 11'6'' x 11'2'' | |
| 3pc Bathroom | 8'10'' x 5'2'' |
| Features | |||||
|---|---|---|---|---|---|
| Underground | Dishwasher | Dryer | |||
| Refrigerator | Stove | Washer | |||
| Window Coverings | Central air conditioning | Exercise Centre | |||
| Guest Suite | Party Room | ||||












































