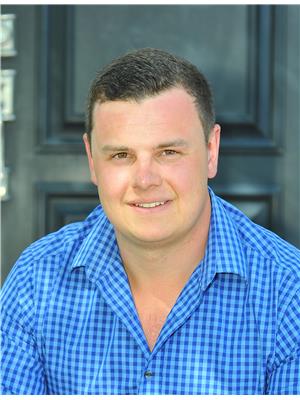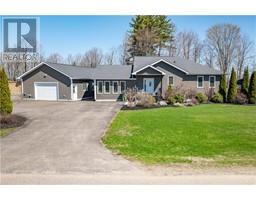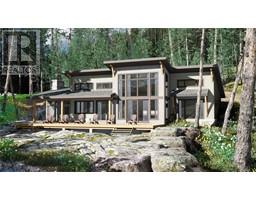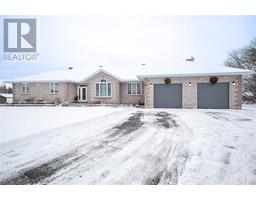379 PLEASANT VALLEY ROAD Beachburg, Beachburg, Ontario, CA
Address: 379 PLEASANT VALLEY ROAD, Beachburg, Ontario
Summary Report Property
- MKT ID1386390
- Building TypeHouse
- Property TypeSingle Family
- StatusBuy
- Added2 weeks ago
- Bedrooms4
- Bathrooms3
- Area0 sq. ft.
- DirectionNo Data
- Added On02 May 2024
Property Overview
A beautiful home and a must see, situated on over 2 acres of land outside of Beachburg. Built in 2015, this home features a large living room that leads you into a spacious dining room & kitchen. Inside your bright kitchen you will find ample storage space and a farm sink with beautiful views of your rear yard. On the 2nd floor, you will also find a generous-sized primary bedroom with 3 pc. Ensuite, as well as a full 4 pc. Bath and 2 additional Beds. Downstairs affords you additional living space with a full rec room, 1 Bed and 1 Bath with indoor access to the gargae. Additionally with the home, you will find a newly added rear deck to enjoy your large yard, an attached heated 2-Car Garage, and a rear fire pit to stay cozy in the cool spring evenings. All major amenities are within reasonable distances being under 10 minutes to Beachburg, as well as being central to both Pembroke and Renfrew, with only a short commute to both. Per Form 244, 24 Hrs. Irrevocable on All Offers. (id:51532)
Tags
| Property Summary |
|---|
| Building |
|---|
| Land |
|---|
| Level | Rooms | Dimensions |
|---|---|---|
| Second level | Primary Bedroom | 14'4" x 12'9" |
| Bedroom | 12'4" x 8'8" | |
| Bedroom | 12'3" x 11'5" | |
| 4pc Bathroom | Measurements not available | |
| 3pc Ensuite bath | Measurements not available | |
| Basement | 4pc Bathroom | Measurements not available |
| Bedroom | 10'3" x 11'3" | |
| Recreation room | 19'11" x 20'4" | |
| Mud room | 10'3" x 10'11" | |
| Main level | Living room | 13'3" x 22'1" |
| Dining room | 11'2" x 8'11" | |
| Kitchen | 11'2" x 11'2" | |
| Eating area | 11'2" x 10'3" |
| Features | |||||
|---|---|---|---|---|---|
| Attached Garage | Refrigerator | Dishwasher | |||
| Dryer | Stove | Washer | |||
| Central air conditioning | |||||



































