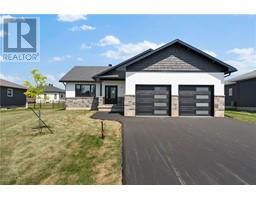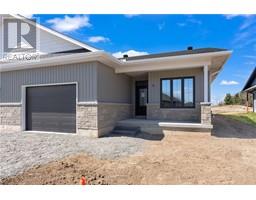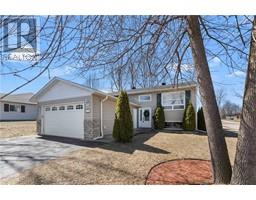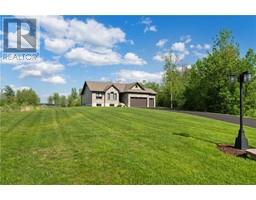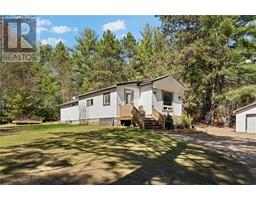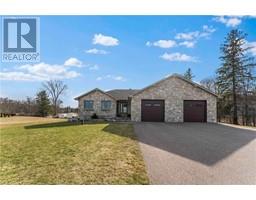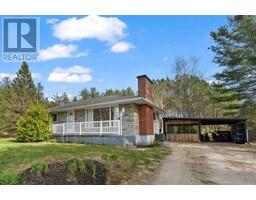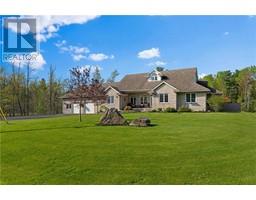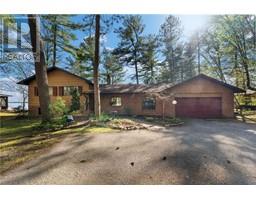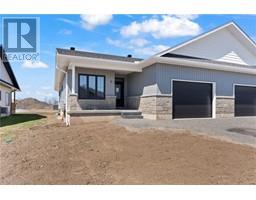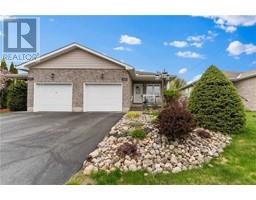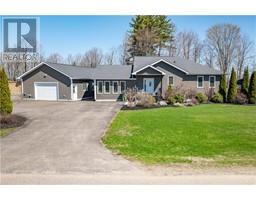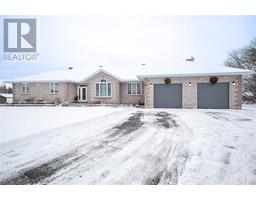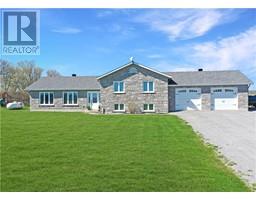39 LAKERIDGE TRAIL BEACHBURG RD, Beachburg, Ontario, CA
Address: 39 LAKERIDGE TRAIL, Beachburg, Ontario
Summary Report Property
- MKT ID1373195
- Building TypeHouse
- Property TypeSingle Family
- StatusBuy
- Added14 weeks ago
- Bedrooms3
- Bathrooms2
- Area0 sq. ft.
- DirectionNo Data
- Added On07 Feb 2024
Property Overview
Build your executive waterfront dream home this year! This 1,800 sq/ft custom dwelling boasts a contemporary design featuring an open-concept layout, a custom kitchen with a spacious island for entertaining & a living room with a cozy gas fireplace beneath stunning vaulted ceilings. The abundance of windows offers scenic views & modernity. The master bedroom features a walk-in closet & a luxurious 5-piece ensuite. Enjoy stylish roof lines & a covered front porch. Participate in the design & option choices and add your own touches! Beachburg, a vibrant community, offers excellent schools, parks, hiking, biking trails & proximity to the Ottawa River. Centrally located: 30 min to base Petawawa, 20 min to Pembroke & 1.5 hours to Ottawa. Price includes HST and Tarion Home Warranty. Constructed by a reputable builder with 40 years of experience in the Ottawa Valley. Home not built; image of a SIMILAR model provided. 24-hour irrevocable on all offers. (id:51532)
Tags
| Property Summary |
|---|
| Building |
|---|
| Land |
|---|
| Level | Rooms | Dimensions |
|---|---|---|
| Main level | Kitchen | 21'2" x 16'11" |
| Living room | 16'9" x 19'3" | |
| Primary Bedroom | 14'6" x 14'11" | |
| 5pc Ensuite bath | 8'3" x 11'6" | |
| Bedroom | 11'4" x 11'6" | |
| Bedroom | 10'9" x 11'6" |
| Features | |||||
|---|---|---|---|---|---|
| Flat site | Attached Garage | None | |||
| Air exchanger | |||||










