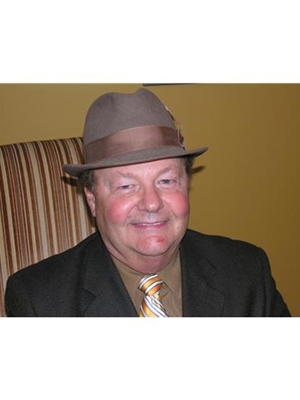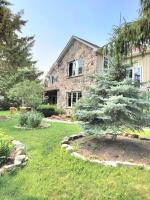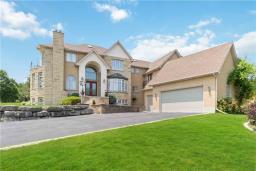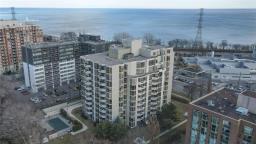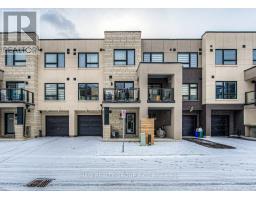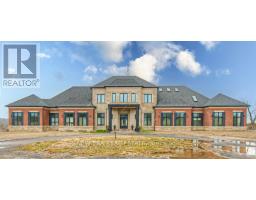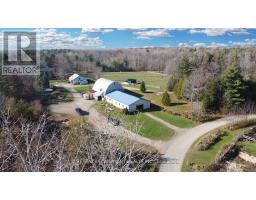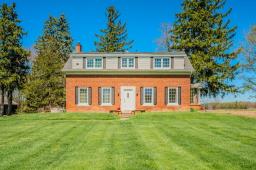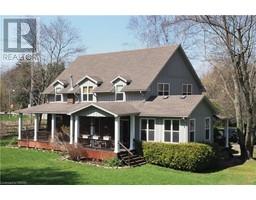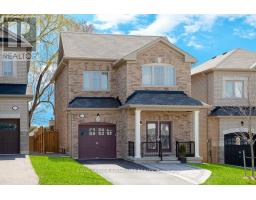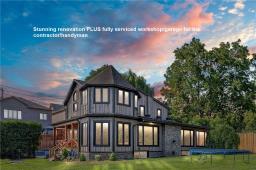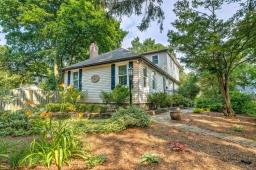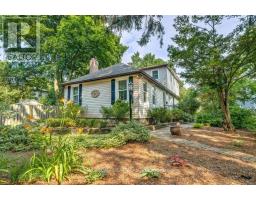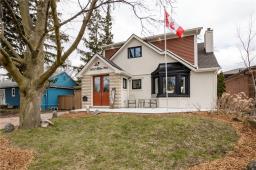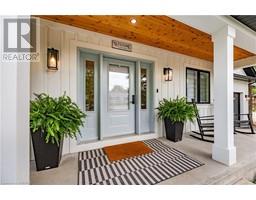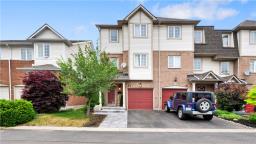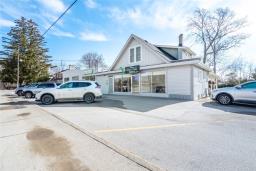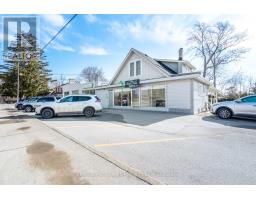4061 MEDLAND Drive, Burlington, Ontario, CA
Address: 4061 MEDLAND Drive, Burlington, Ontario
Summary Report Property
- MKT IDH4170851
- Building TypeRow / Townhouse
- Property TypeSingle Family
- StatusBuy
- Added36 weeks ago
- Bedrooms3
- Bathrooms3
- Area1700 sq. ft.
- DirectionNo Data
- Added On28 Aug 2023
Property Overview
WELCOME HOME. FREEHOLD TOWNHOUSE BACKING ONTO WOODED RAVINE IN SOUGHT AFTER MILLCROFT. MAIN FLOOR OPEN CONCEPT WITH CERAMICS THROUGHOUT FOYER, KITCHEN AND DINING ROOM AND HARD FLOORS IN THE LIVING ROOM WITH PATIO DOORS TO BACK YARD. HARDWOOD STAIRCASE LEADING TO SECOND FLOOR WITH PRIMARY BEDROOM HAS DOUBLE DOORS AND 5 PIECE ENSUITE, TWO MORE BEDROOMS AND MAIN BATHROOM. A LAUNDRY ROOM CONVENIENTLY LOCATED ON THE SECOND FLOOR.THE BASEMENT IS FULLY FINISHED WITH A LARGE RECREATION ROOM AND A WALK OUT PATIO DOORS TO THE BACK YARD. AND A TWO PIECE WASHROOM. ATTACHED IS A SINGLE CAR GARAGE, AND A FRONT YARD FOR 2 CARS PARKING. CLOSE TO SCHOOLS, PARKS AND PUBLIC TRANSPORTATION AND SHOPPING. CALL LISTING BROKER TO SETUP A VIEWING. HOME IS OCCUPIED BY TENANTS, NO SHOWINGS AFTER 7 PM. (id:51532)
Tags
| Property Summary |
|---|
| Building |
|---|
| Land |
|---|
| Level | Rooms | Dimensions |
|---|---|---|
| Second level | 4pc Bathroom | 7' '' x 4' '' |
| 5pc Ensuite bath | Measurements not available | |
| Bedroom | 14' 6'' x 9' '' | |
| Bedroom | 12' 6'' x 10' '' | |
| Primary Bedroom | 18' '' x 13' '' | |
| Basement | Recreation room | 19' 4'' x 17' 6'' |
| Ground level | Foyer | Measurements not available |
| 2pc Bathroom | Measurements not available | |
| Kitchen | 12' 10'' x 10' '' | |
| Dining room | 12' 10'' x 10' '' | |
| Living room | 19' 4'' x 10' 4'' |
| Features | |||||
|---|---|---|---|---|---|
| Park setting | Park/reserve | Paved driveway | |||
| Attached Garage | Central air conditioning | ||||












































