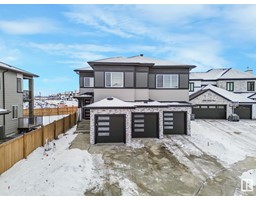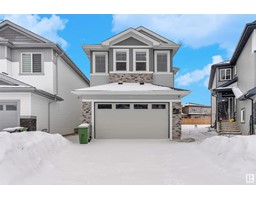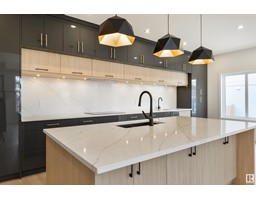155 REICHERT DR Coloniale Estates (Beaumont), Beaumont, Alberta, CA
Address: 155 REICHERT DR, Beaumont, Alberta
Summary Report Property
- MKT IDE4441062
- Building TypeHouse
- Property TypeSingle Family
- StatusBuy
- Added1 weeks ago
- Bedrooms3
- Bathrooms2
- Area1204 sq. ft.
- DirectionNo Data
- Added On07 Jun 2025
Property Overview
Immaculate & well cared for 3 bedroom, air conditioned bungalow in Colonial Estates across the street from the golf course. The bright & spacious main level features tile & carpet flooring, a primary bedroom with a walk-in closet & an ensuite bathroom that has a sit-down shower. There are two additional bedrooms on this level plus a four-piece bathroom & laundry room. The island kitchen has a raised breakfast counter & corner pantry. Great room has a gas fireplace & is adjacent to the dining area which has garden-door access to the sunny, south-facing backyard with a large deck. The basement is huge & can be developed to your family’s taste. It has 3 windows & plumbing to accommodate a third bathroom. Garage is heated & finished. Furnace replaced in 2017 & Hot water tank replaced in 2021. Enjoy living just a few minutes drive to Beaumont’s vibrant city centre which offers trendy restaurants, shopping & easy access to the airport & Edmonton. (id:51532)
Tags
| Property Summary |
|---|
| Building |
|---|
| Land |
|---|
| Level | Rooms | Dimensions |
|---|---|---|
| Main level | Living room | 4.1 m x 3.6 m |
| Dining room | 3 m x 2.7 m | |
| Kitchen | 3.5 m x 3.2 m | |
| Primary Bedroom | 4.1 m x 3.4 m | |
| Bedroom 2 | 3.4 m x 3 m | |
| Bedroom 3 | 3.1 m x 2.6 m | |
| Laundry room | 2.1 m x 1.7 m |
| Features | |||||
|---|---|---|---|---|---|
| Treed | See remarks | No back lane | |||
| Skylight | Attached Garage | Dishwasher | |||
| Dryer | Garage door opener remote(s) | Garage door opener | |||
| Microwave | Refrigerator | Storage Shed | |||
| Stove | Washer | Window Coverings | |||
| See remarks | Central air conditioning | ||||
































































