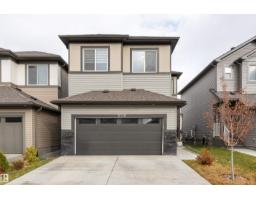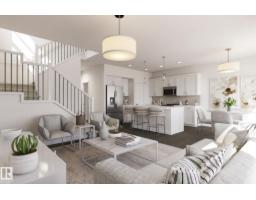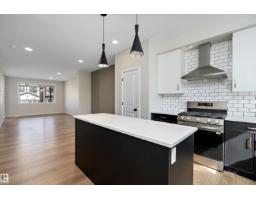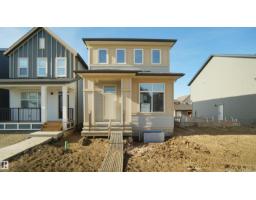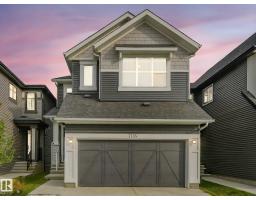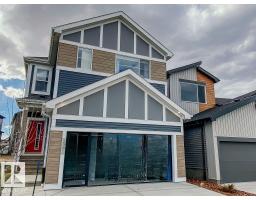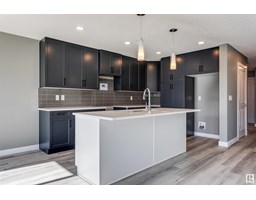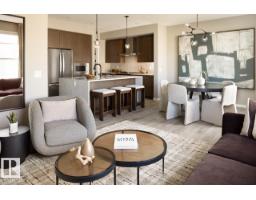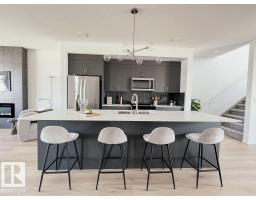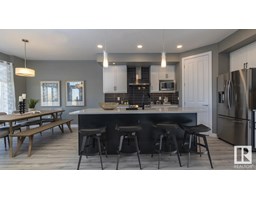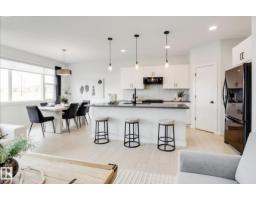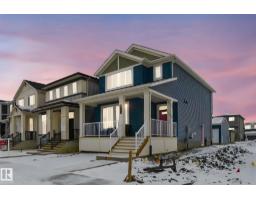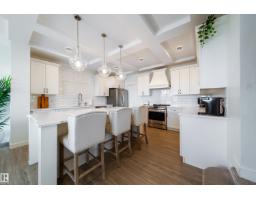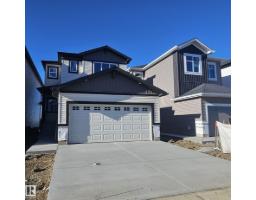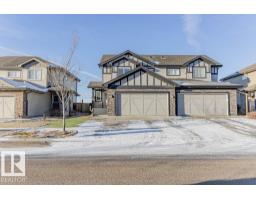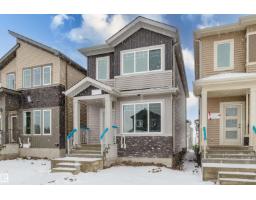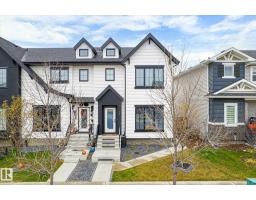166 RUE MAGNAN ST Montalet, Beaumont, Alberta, CA
Address: 166 RUE MAGNAN ST, Beaumont, Alberta
Summary Report Property
- MKT IDE4464069
- Building TypeDuplex
- Property TypeSingle Family
- StatusBuy
- Added7 weeks ago
- Bedrooms3
- Bathrooms4
- Area1400 sq. ft.
- DirectionNo Data
- Added On03 Nov 2025
Property Overview
This STUNNING 1,400 sq ft Bi-level Duplex in the sought-after community of Montalet is the perfect mix of STYLE, SPACE, and COMFORT! Step into the grand entryway with a walk-in storage closet, then enjoy a BRIGHT and SPACIOUS main floor featuring rich dark tones, gleaming hardwood floors, and soaring VAULTED CEILINGS. The open-concept living room showcases a cozy GAS FIREPLACE with custom stonework that makes a statement! The KITCHEN is perfect for entertaining with a large island, stainless steel appliances, walk-in pantry, and beautiful cabinetry. The dining area flows seamlessly onto your PRIVATE DECK and FULLY LANDSCAPED, FENCED YARD — ideal for BBQs and family gatherings! Upstairs features a LUXURIOUS primary suite with WALK-IN CLOSET and ensuite, plus a second bedroom and full bath. The FULLY FINISHED BASEMENT adds even more living space with a family room, bedroom, storage & bathroom. Close to schools, playgrounds, shopping, and just minutes from the airport — this home truly has it all. (id:51532)
Tags
| Property Summary |
|---|
| Building |
|---|
| Land |
|---|
| Level | Rooms | Dimensions |
|---|---|---|
| Basement | Bedroom 3 | 3.39 m x 2.74 m |
| Recreation room | 3.42 m x 4.5 m | |
| Storage | 1.4 m x 1.07 m | |
| Storage | 1.02 m x 1.61 m | |
| Main level | Living room | 5.39 m x 4.53 m |
| Dining room | 2.83 m x 3.14 m | |
| Kitchen | 3.71 m x 3.52 m | |
| Upper Level | Primary Bedroom | 5.32 m x 4.05 m |
| Bedroom 2 | 3.24 m x 3.5 m |
| Features | |||||
|---|---|---|---|---|---|
| No back lane | Attached Garage | Dishwasher | |||
| Dryer | Garage door opener remote(s) | Garage door opener | |||
| Microwave Range Hood Combo | Refrigerator | Storage Shed | |||
| Stove | Washer | Window Coverings | |||
| See remarks | |||||






















































