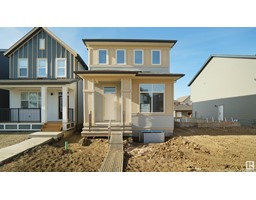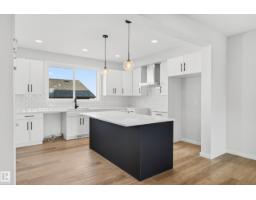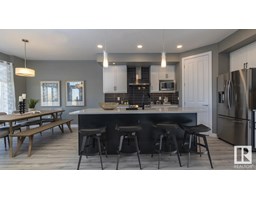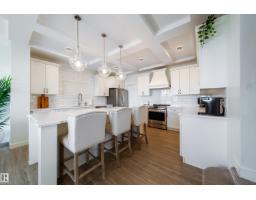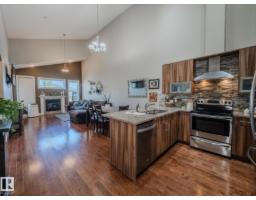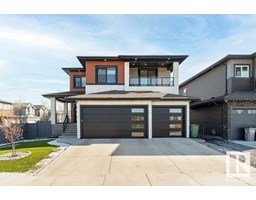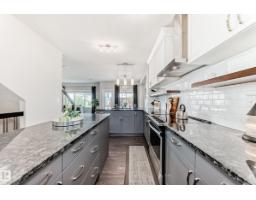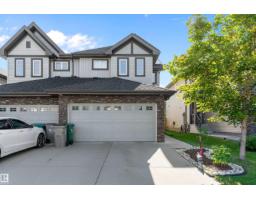3006 MONTROSE BV Montrose Estates, Beaumont, Alberta, CA
Address: 3006 MONTROSE BV, Beaumont, Alberta
Summary Report Property
- MKT IDE4452660
- Building TypeHouse
- Property TypeSingle Family
- StatusBuy
- Added5 days ago
- Bedrooms5
- Bathrooms4
- Area2443 sq. ft.
- DirectionNo Data
- Added On21 Aug 2025
Property Overview
Welcome to Montrose, a true jewel where pride of care shines in every detail. Offering just over 3,400 sq ft of total living space, this home has everything you could wish for. The main floor boasts 9' ceilings, 2 inviting living areas, and sun-filled windows that flood every room with natural light. The beautifully crafted kitchen features granite countertops, a hidden corner pantry for tidy storage, a breakfast bar for extra seating, and newer stainless steel fixtures. Cozy up by the gas fireplace in winter, and enjoy the convenience of main-floor laundry w/ a sink and bonus cupboards. Ascend the custom spiral staircase to a spacious bonus room w/ a custom accent wall and vaulted ceiling — perfect for hosting. Down the hall, find 4 bedrooms and a 4pc bath, including the private owner’s suite w/ a 5pc bath, steam shower, jacuzzi tub, and walk-in closet. The fully finished basement has a bedroom, 4pc bath, 2nd kitchen & laundry — ideal for multi-generational living. Your next chapter awaits in Beaumont. (id:51532)
Tags
| Property Summary |
|---|
| Building |
|---|
| Land |
|---|
| Level | Rooms | Dimensions |
|---|---|---|
| Basement | Bedroom 5 | Measurements not available |
| Second Kitchen | s | |
| Main level | Living room | Measurements not available |
| Dining room | Measurements not available | |
| Kitchen | Measurements not available | |
| Family room | Measurements not available | |
| Upper Level | Primary Bedroom | Measurements not available |
| Bedroom 2 | Measurements not available | |
| Bedroom 3 | Measurements not available | |
| Bedroom 4 | Measurements not available | |
| Bonus Room | Measurements not available |
| Features | |||||
|---|---|---|---|---|---|
| See remarks | Attached Garage | Dishwasher | |||
| Garage door opener remote(s) | Garage door opener | Hood Fan | |||
| Window Coverings | Dryer | Refrigerator | |||
| Two stoves | Two Washers | ||||



































































