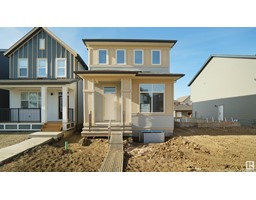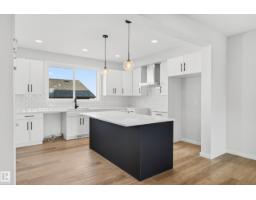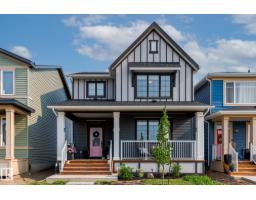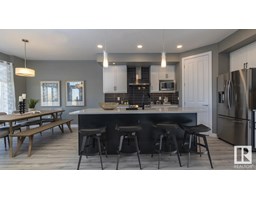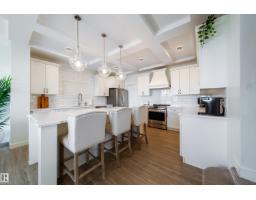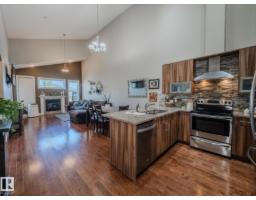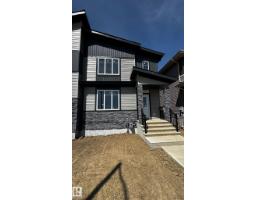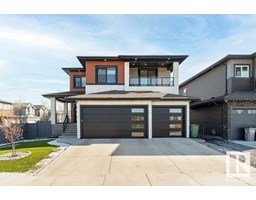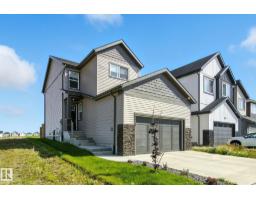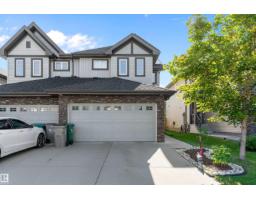6406 49 AV Ruisseau, Beaumont, Alberta, CA
Address: 6406 49 AV, Beaumont, Alberta
Summary Report Property
- MKT IDE4451750
- Building TypeHouse
- Property TypeSingle Family
- StatusBuy
- Added6 weeks ago
- Bedrooms3
- Bathrooms3
- Area2304 sq. ft.
- DirectionNo Data
- Added On08 Aug 2025
Property Overview
NEW LISTING! Located in a lovely cul-de-sac in the community of Ruisseau, this home offers more than most. Upon entering, enjoy the 9' ceiling, and a massive walk-in entry closet. The kitchen features a galley-style kitchen and a center island. The appliances flow nicely with tiled backsplash, open shelving and granite countertops. The pantry features shelving, cabinets and power. The dining area and living room have an abundance of light and space. Enjoy family time in this entertaining space. The den/office is a great place to work from home. Upstairs has a dream bonus room, with a feature wall and incredible windows. The spacious primary bedroom serves as a retreat and features: a vaulted ceiling, his/hers closets, and an en suite with a dual vanity, soaker tub, shower, and a water closet. Across the hall are spacious bedrooms, a laundry room, and the main bath. The garage fits 3 cars, is drywalled/insulated/heated (in-floor) and has a drain. The basement is partially finished. Enjoy central A/C! (id:51532)
Tags
| Property Summary |
|---|
| Building |
|---|
| Land |
|---|
| Level | Rooms | Dimensions |
|---|---|---|
| Basement | Recreation room | Measurements not available |
| Main level | Living room | Measurements not available |
| Dining room | Measurements not available | |
| Kitchen | Measurements not available | |
| Den | Measurements not available | |
| Upper Level | Primary Bedroom | 17'2 x 12' |
| Bedroom 2 | 11'4 x 10'2 | |
| Bedroom 3 | 11'8 x 10'2 | |
| Bonus Room | Measurements not available | |
| Laundry room | Measurements not available |
| Features | |||||
|---|---|---|---|---|---|
| Attached Garage | Heated Garage | Oversize | |||
| Dishwasher | Dryer | Garage door opener remote(s) | |||
| Garage door opener | Hood Fan | Refrigerator | |||
| Stove | Central Vacuum | Washer | |||
| Window Coverings | Central air conditioning | Ceiling - 9ft | |||
| Vinyl Windows | |||||
























































