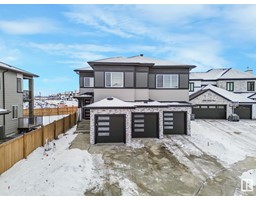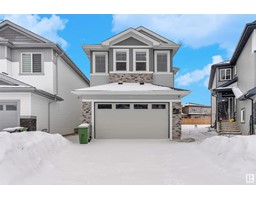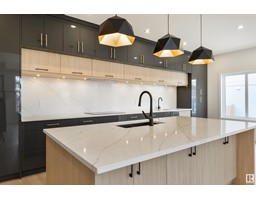3804 48 AV Forest Heights (Beaumont), Beaumont, Alberta, CA
Address: 3804 48 AV, Beaumont, Alberta
Summary Report Property
- MKT IDE4441261
- Building TypeHouse
- Property TypeSingle Family
- StatusBuy
- Added10 hours ago
- Bedrooms5
- Bathrooms4
- Area2170 sq. ft.
- DirectionNo Data
- Added On16 Jun 2025
Property Overview
Welcome to this stunning 2-storey home in Forest Heights, Beaumont, offering 2,086 sq ft of modern living space with an open, bright floor plan. Features include hardwood, vinyl and tile flooring, 9-ft ceilings, upgraded lighting, quartz countertops, and high-end finishes throughout. The main level boasts a spacious living room with 20-ft ceilings and gas fireplace, a dining nook with large windows overlooking a landscaped backyard and deck, and a fully upgraded kitchen with white cabinets, quartz countertops, backsplash, stainless steel appliances, and an island. There’s also a den/office, a 2-pc bath, and an entrance for convenience. Upstairs upgraded to vinyl flooring, the bonus room with vaulted ceilings adds versatile space, the primary bedroom has a 5-piece ensuite and walk-in closet, plus two additional bedrooms and a full bath. This home includes a legal 2-bed, 1-bath in-law suite with its own side entrance. Upgrades include Vinyl flooring, Paint, Located near schools, parks, shops, and amenities. (id:51532)
Tags
| Property Summary |
|---|
| Building |
|---|
| Level | Rooms | Dimensions |
|---|---|---|
| Basement | Bedroom 4 | Measurements not available x 4.1 m |
| Bedroom 5 | Measurements not available x 3 m | |
| Second Kitchen | Measurements not available x 2 m | |
| Recreation room | Measurements not available x 4.2 m | |
| Utility room | Measurements not available x 2 m | |
| Main level | Living room | Measurements not available x 4.2 m |
| Dining room | Measurements not available x 2.3 m | |
| Kitchen | Measurements not available x 3.4 m | |
| Den | Measurements not available x 2.7 m | |
| Upper Level | Primary Bedroom | Measurements not available x 5 m |
| Bedroom 2 | Measurements not available x 3 m | |
| Bedroom 3 | Measurements not available x 3.3 m | |
| Bonus Room | Measurements not available x 4.1 m |
| Features | |||||
|---|---|---|---|---|---|
| Closet Organizers | No Animal Home | No Smoking Home | |||
| Attached Garage | Dishwasher | Garage door opener remote(s) | |||
| Garage door opener | Hood Fan | Oven - Built-In | |||
| Refrigerator | Stove | Window Coverings | |||
| Dryer | Two Washers | Suite | |||
| Ceiling - 9ft | Vinyl Windows | ||||


























































































