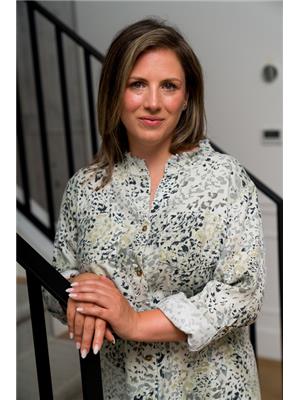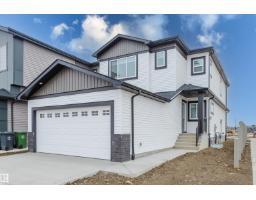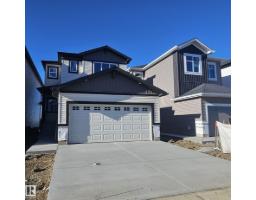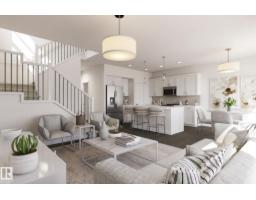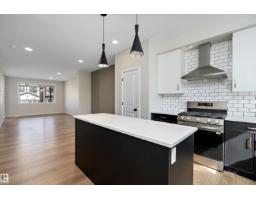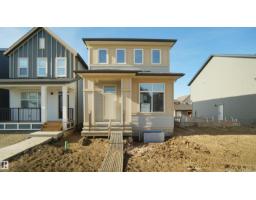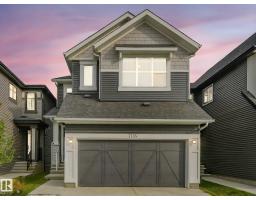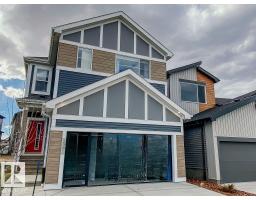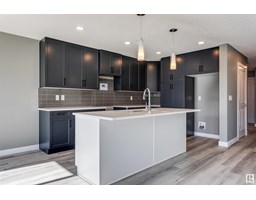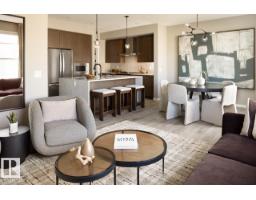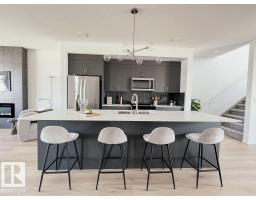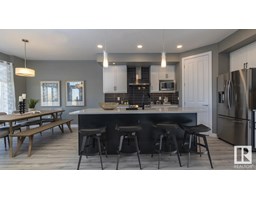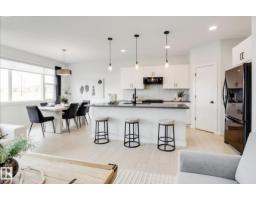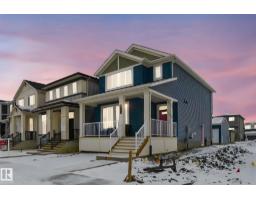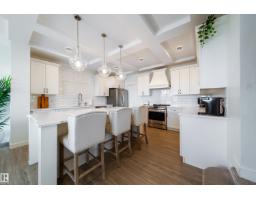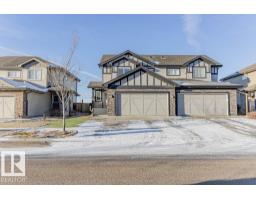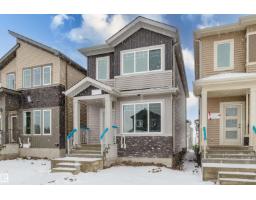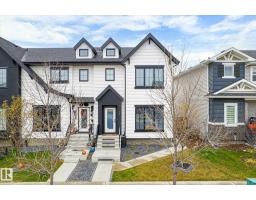4215 66 ST Ruisseau, Beaumont, Alberta, CA
Address: 4215 66 ST, Beaumont, Alberta
Summary Report Property
- MKT IDE4463845
- Building TypeHouse
- Property TypeSingle Family
- StatusBuy
- Added10 weeks ago
- Bedrooms4
- Bathrooms3
- Area1972 sq. ft.
- DirectionNo Data
- Added On29 Oct 2025
Property Overview
This screams, MINE!! Wouldn’t you love to back a pond in the community of Ruisseau? Well now is your chance, but this one might not last long. This is The Vision built by Look Master Builder with just over 1970 SQFT, this home has so many great features including a side entrance for future suite potential. The main floor is a open concept kitchen/dining and living space with features such as, large eat up island with stone counters, two toned soft close cabinetry, upgraded backsplash, large windows looking out to the water, electric fireplace with mantle, oh and don’t forget the main floor den. Upstairs you will find vaulted ceilings in the primary bedroom, 5 pcs bathroom (soaker tub, 2 sinks and separate shower), with a walk-in closet, 3 more good sized rooms, bonus room, laundry and 4pcs bath complete this level. Other features include 2’ added to the garage (length), 9’ ceiling on the main, poplar railing with metal spindles and an appliance credit. This home is ready for you to move right in (id:51532)
Tags
| Property Summary |
|---|
| Building |
|---|
| Level | Rooms | Dimensions |
|---|---|---|
| Main level | Living room | Measurements not available |
| Dining room | Measurements not available | |
| Kitchen | Measurements not available | |
| Den | Measurements not available | |
| Upper Level | Primary Bedroom | Measurements not available |
| Bedroom 2 | Measurements not available | |
| Bedroom 3 | Measurements not available | |
| Bedroom 4 | Measurements not available | |
| Bonus Room | Measurements not available |
| Features | |||||
|---|---|---|---|---|---|
| See remarks | No Animal Home | No Smoking Home | |||
| Attached Garage | Garage door opener remote(s) | Garage door opener | |||
| See remarks | Ceiling - 9ft | ||||




































