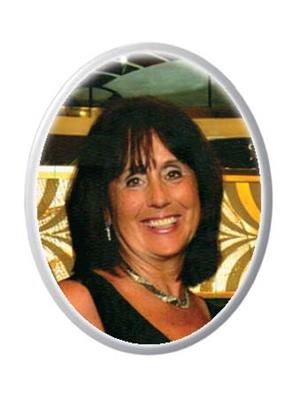4317 54 ST Parklane, Beaumont, Alberta, CA
Address: 4317 54 ST, Beaumont, Alberta
Summary Report Property
- MKT IDE4443602
- Building TypeHouse
- Property TypeSingle Family
- StatusBuy
- Added1 weeks ago
- Bedrooms2
- Bathrooms3
- Area958 sq. ft.
- DirectionNo Data
- Added On22 Jul 2025
Property Overview
Great location within walking distance to 2 schools & numerous parks/play grounds. This upgraded bungalow features oak cabinets with quartz tile flooring. The main floor has been recently painted. The main 4 pce. bath has been upgraded including vinyl plank flooring. The primary bedroom has a beautiful modern ensuite with double sinks, a shower & spacious walk-in closet. Patio doors & hardwood floors finish off this room. The second bedroom has the option of the closet space being used for a washer/dryer as there are hookups present. The living room is spacious with crank open windows & hardwood floors. The windows are vinyl throughout the main floor. There is a side door leading to the basement & kitchen. The basement could have the possibility of an in-law suite with your alterations. Presently there is a good sized family room with laminate flooring, the start of an other room with a small window & a 3 pce. bath. The lot is irregular in shape with a nice fenced yard with a garden box, flowers & trees. (id:51532)
Tags
| Property Summary |
|---|
| Building |
|---|
| Land |
|---|
| Level | Rooms | Dimensions |
|---|---|---|
| Basement | Family room | 5.4 m x 6.4 m |
| Main level | Living room | 3.5 m x 4.38 m |
| Dining room | 1.94 m x 4.3 m | |
| Kitchen | 3.27 m x 3.02 m | |
| Primary Bedroom | 3.2 m x 4.05 m | |
| Bedroom 2 | 3.05 m x 2.56 m |
| Features | |||||
|---|---|---|---|---|---|
| Flat site | No back lane | Park/reserve | |||
| No Animal Home | No Smoking Home | Oversize | |||
| Detached Garage | Dishwasher | Dryer | |||
| Microwave Range Hood Combo | Refrigerator | Stove | |||
| Washer | Vinyl Windows | ||||
































































