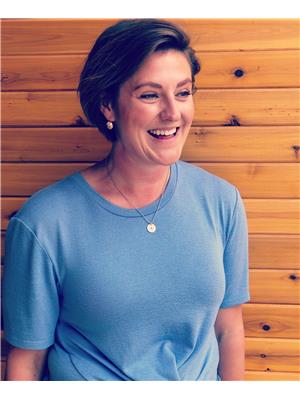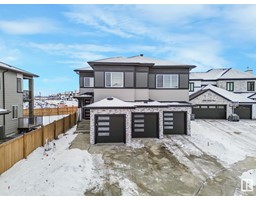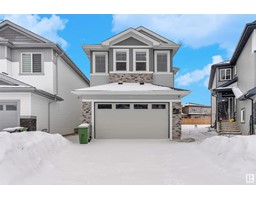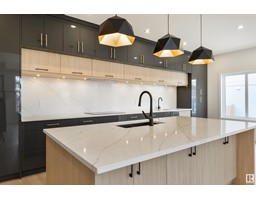5101 CHATEAU CO Place Chaleureuse, Beaumont, Alberta, CA
Address: 5101 CHATEAU CO, Beaumont, Alberta
Summary Report Property
- MKT IDE4442178
- Building TypeHouse
- Property TypeSingle Family
- StatusBuy
- Added12 hours ago
- Bedrooms4
- Bathrooms3
- Area1521 sq. ft.
- DirectionNo Data
- Added On15 Jun 2025
Property Overview
Welcome to this large bungalow in Beaumont’s desirable Place Chaleureuse community. Located on a low-maintenance landscaped corner lot, this home offers just under 3,000 sq ft of living space. The main floor features 9 ft ceilings, a vaulted ceiling in the living room, and large windows for plenty of natural light. The kitchen includes granite countertops, rich cabinetry, and a massive walk-through pantry that connects to the laundry room. The primary bedroom has a walk-in closet and a 4-piece ensuite with a soaker tub. A den is conveniently located on the main floor for an extra bedroom or office. The fully finished basement has 9 ft ceilings, a large entertainment area, three big bedrooms with walk in closets, and another 5-piece bathroom. Additional features include A/C, a wraparound deck, landscaped yard and an oversized heated attached garage. This gem is located near shopping, schools, and parks in the quaint city of Beaumont! (id:51532)
Tags
| Property Summary |
|---|
| Building |
|---|
| Land |
|---|
| Level | Rooms | Dimensions |
|---|---|---|
| Basement | Family room | 6.46 m x 3.65 m |
| Bedroom 2 | 5.2 m x 3.58 m | |
| Bedroom 3 | Measurements not available x 3.5 m | |
| Bedroom 4 | 5.46 m x 4.03 m | |
| Main level | Living room | 5.7 m x 4.3 m |
| Dining room | 3.02 m x 3.87 m | |
| Kitchen | 3.42 m x 3.87 m | |
| Den | 2.48 m x 3.84 m | |
| Primary Bedroom | 4.01 m x 5.11 m |
| Features | |||||
|---|---|---|---|---|---|
| Corner Site | Closet Organizers | Attached Garage | |||
| Dishwasher | Dryer | Freezer | |||
| Garage door opener | Microwave Range Hood Combo | Refrigerator | |||
| Stove | Washer | Window Coverings | |||
| Central air conditioning | Ceiling - 9ft | ||||




































































