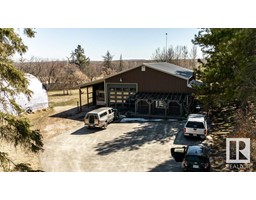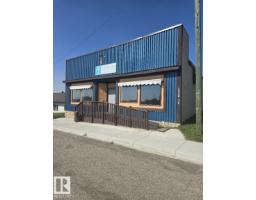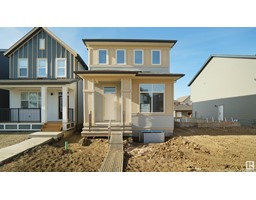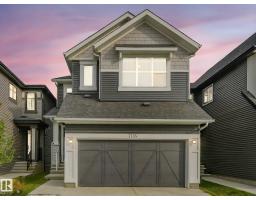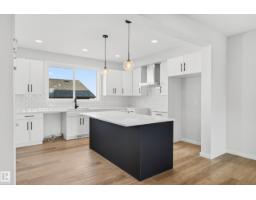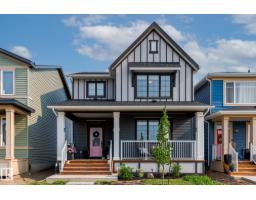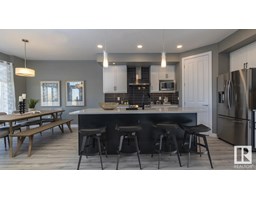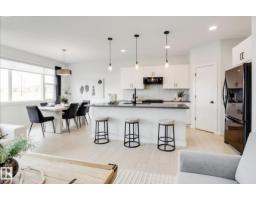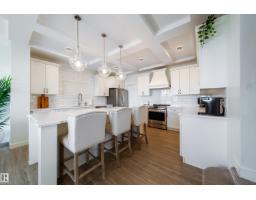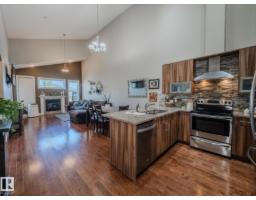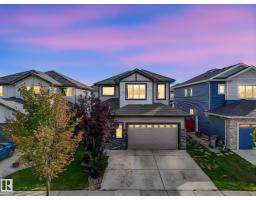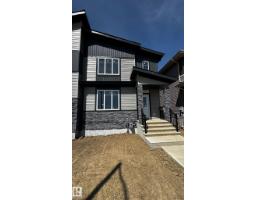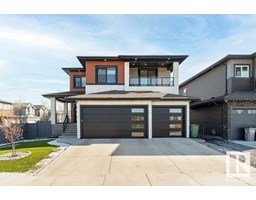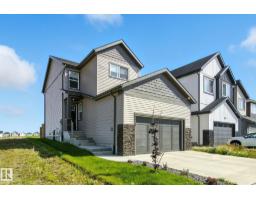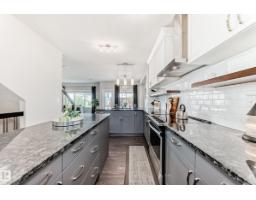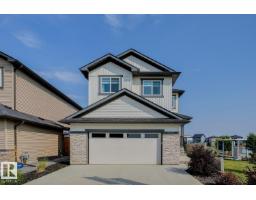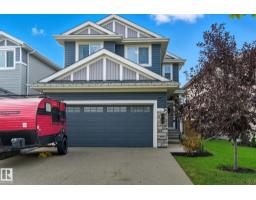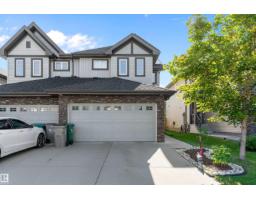4611 66 ST Ruisseau, Beaumont, Alberta, CA
Address: 4611 66 ST, Beaumont, Alberta
3 Beds4 Baths1590 sqftStatus: Buy Views : 561
Price
$525,000
Summary Report Property
- MKT IDE4459825
- Building TypeHouse
- Property TypeSingle Family
- StatusBuy
- Added5 days ago
- Bedrooms3
- Bathrooms4
- Area1590 sq. ft.
- DirectionNo Data
- Added On28 Sep 2025
Property Overview
Located in the quiet community of Ruisseau, this 1,589 sq. ft. two-storey offers modern finishes and a fully finished basement. The main floor features an open-concept kitchen, dining, and living space with stone countertops, extended-height cabinets, full-height backsplash, large island with eating bar, and an electric fireplace. Upstairs, the primary suite boasts a 5-piece ensuite and walk-in closet, plus two bedrooms, a 4-piece bath, and laundry. The basement adds a family room, bedroom, and 3-piece bath. Step outside to enjoy a large landscaped yard with deck and pergola—perfect for entertaining. Features include 9’ ceilings, triple-pane windows, and 8’ garage door. Close to Aquafit, parks, and schools. (id:51532)
Tags
| Property Summary |
|---|
Property Type
Single Family
Building Type
House
Storeys
2
Square Footage
1590 sqft
Title
Freehold
Neighbourhood Name
Ruisseau
Land Size
422.71 m2
Built in
2019
Parking Type
Attached Garage,Oversize
| Building |
|---|
Bathrooms
Total
3
Partial
1
Interior Features
Appliances Included
Dishwasher, Dryer, Garage door opener remote(s), Garage door opener, Microwave Range Hood Combo, Refrigerator, Storage Shed, Stove, Washer, Window Coverings
Basement Type
Full (Finished)
Building Features
Features
No Smoking Home
Style
Detached
Square Footage
1590 sqft
Fire Protection
Smoke Detectors
Building Amenities
Vinyl Windows
Structures
Deck
Heating & Cooling
Heating Type
Forced air
Neighbourhood Features
Community Features
Public Swimming Pool
Amenities Nearby
Playground, Schools, Shopping
Parking
Parking Type
Attached Garage,Oversize
Total Parking Spaces
4
| Land |
|---|
Lot Features
Fencing
Fence
| Level | Rooms | Dimensions |
|---|---|---|
| Basement | Recreation room | 5.24 m x 6.57 m |
| Utility room | 3.02 m x 6.58 m | |
| Main level | Living room | 4.34 m x 4.1 m |
| Dining room | 3.16 m x 2.95 m | |
| Kitchen | 3.92 m x 2.95 m | |
| Upper Level | Primary Bedroom | 3.65 m x 3.83 m |
| Bedroom 2 | 4.24 m x 3.42 m | |
| Bedroom 3 | 3.62 m x 3.08 m | |
| Laundry room | 1.82 m x 2.51 m |
| Features | |||||
|---|---|---|---|---|---|
| No Smoking Home | Attached Garage | Oversize | |||
| Dishwasher | Dryer | Garage door opener remote(s) | |||
| Garage door opener | Microwave Range Hood Combo | Refrigerator | |||
| Storage Shed | Stove | Washer | |||
| Window Coverings | Vinyl Windows | ||||












































