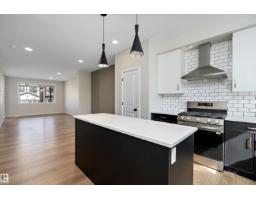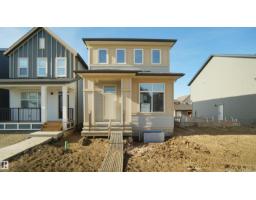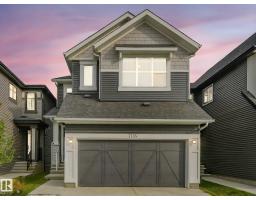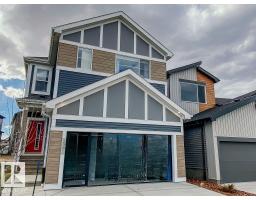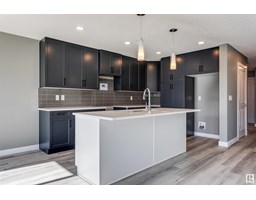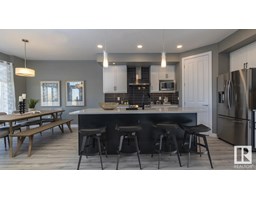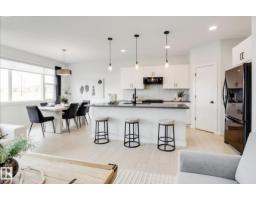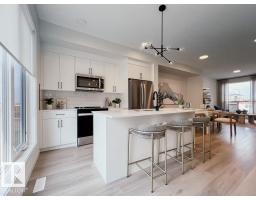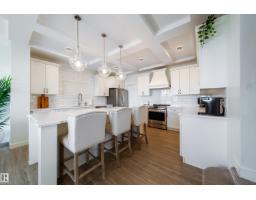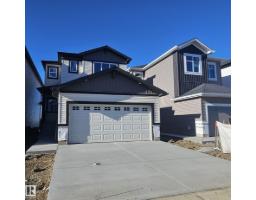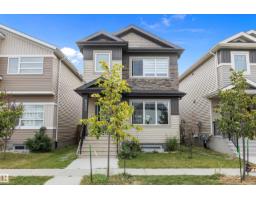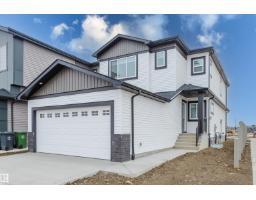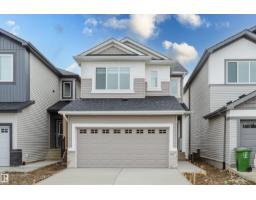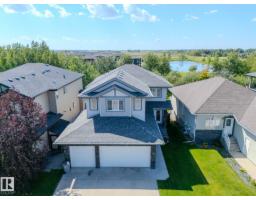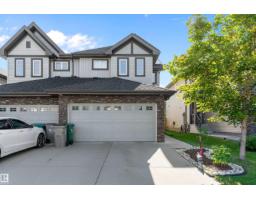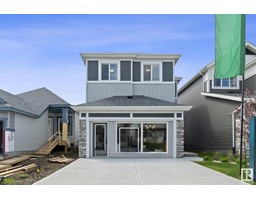4806 42 AV Beau Meadow, Beaumont, Alberta, CA
Address: 4806 42 AV, Beaumont, Alberta
Summary Report Property
- MKT IDE4465420
- Building TypeHouse
- Property TypeSingle Family
- StatusBuy
- Added3 days ago
- Bedrooms5
- Bathrooms3
- Area1358 sq. ft.
- DirectionNo Data
- Added On12 Nov 2025
Property Overview
A Rare Find! A family bungalow that offers 5 Bedrooms, 3 Bathrooms, An oversized Double Car Garage, a spacious yard, a massive driveway that offers loads of parking! Welcome home to 4806 42 Ave that is located on a cul-de-sac perfect for kids to run and play. There is plenty of space for the growing family. There is a spacious dining area, living room on the main floor and a massive rec room in the basement. The location is great as you are near schools, shopping & restaurants. The primary bedroom is spacious with a walk in closet and ensuite. The main floor offers 3 bedrooms in total and the basement has 2 additional bedrooms. The main floor offers a vaulted ceiling over the kitchen, dining and living room; creating a bright and inviting atmosphere. Off the kitchen is a patio perfect to BBQ and hosting company. The driveway is newer and in great shape. There is a high efficiency furnace, on demand hot water & central AC. This is a must see! (id:51532)
Tags
| Property Summary |
|---|
| Building |
|---|
| Level | Rooms | Dimensions |
|---|---|---|
| Basement | Bedroom 4 | 2.81 m x 4.21 m |
| Bedroom 5 | 3.72 m x 2.79 m | |
| Laundry room | 1.96 m x 2.31 m | |
| Storage | 1.87 m x 0.91 m | |
| Recreation room | 7.06 m x 5.33 m | |
| Storage | 2.64 m x 4.43 m | |
| Utility room | 2.74 m x 3.16 m | |
| Main level | Living room | 4.97 m x 6.99 m |
| Dining room | 2.55 m x 3.07 m | |
| Kitchen | 4.56 m x 4.7 m | |
| Primary Bedroom | 3.79 m x 4.89 m | |
| Bedroom 2 | 3.53 m x 2.72 m | |
| Bedroom 3 | 3.53 m x 2.83 m |
| Features | |||||
|---|---|---|---|---|---|
| Cul-de-sac | No back lane | Closet Organizers | |||
| No Smoking Home | Detached Garage | Dishwasher | |||
| Dryer | Garage door opener remote(s) | Garage door opener | |||
| Hood Fan | Refrigerator | Stove | |||
| Washer | Ceiling - 10ft | ||||





















































