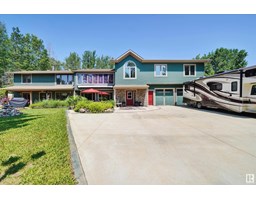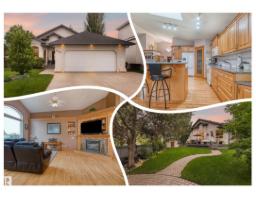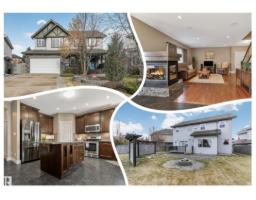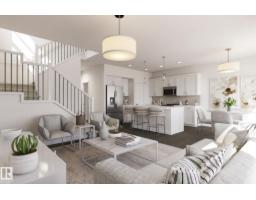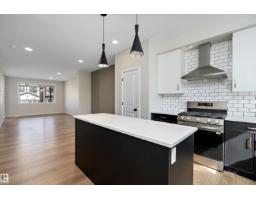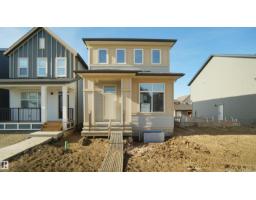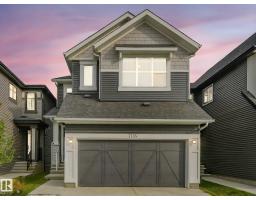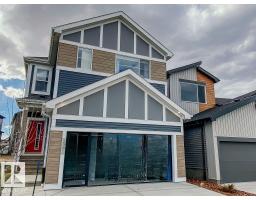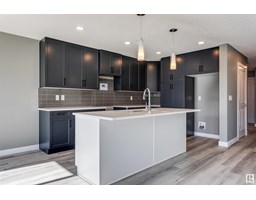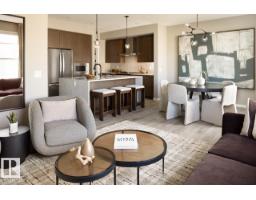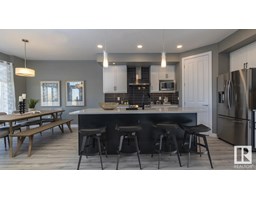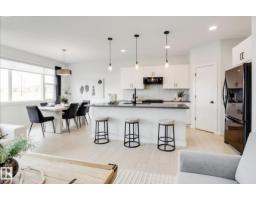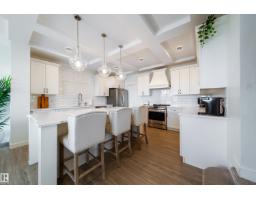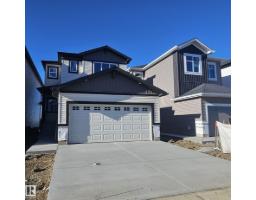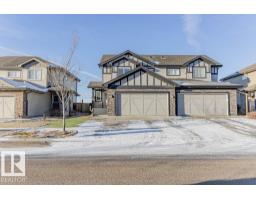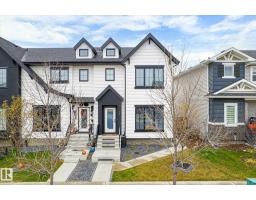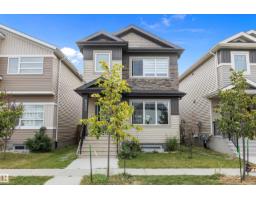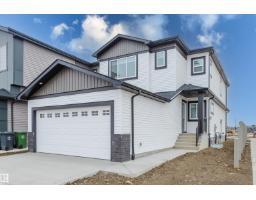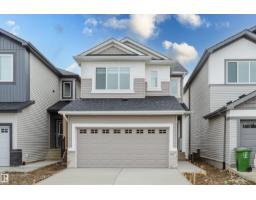4810 44 AV Beau Meadow, Beaumont, Alberta, CA
Address: 4810 44 AV, Beaumont, Alberta
Summary Report Property
- MKT IDE4465122
- Building TypeHouse
- Property TypeSingle Family
- StatusBuy
- Added7 days ago
- Bedrooms4
- Bathrooms3
- Area1249 sq. ft.
- DirectionNo Data
- Added On17 Nov 2025
Property Overview
Beaumont Bi-level UPGRADED & ready for your family! GREAT curb appeal w/ an ATTACHED DOUBLE GARAGE & NEWER high-end shingles for maintenance piece of mind. Enter into a freshened, BRIGHT space throughout. The living room has a VAULTED CEILING, large window for NATURAL LIGHT, UPGRADED lighting & a FIREPLACE, perfect for entertaining. Upper floor leads to a SIZEABLE dining room w/ ACCESS to the DECK. Cook in the U-SHAPED kitchen w/ an EAT-IN NOOK. A full bath services the 3 bedrooms, all bedrooms have NEW hard surface flooring, the Primary has a JETTED ENSUITE to RELAX in at days end. In the basement a LARGE REC ROOM is great for games night, the FRESHLY PAINTED bedroom is handy for family or guests; the TILED bath w/ a large CUSTOM SHOWER is an upgrade you'll love. A separate LAUNDRY ROOM is found next to the utility area & ample STORAGE closet. Tons of ADDITIONAL STORAGE found next to the staircase, great for your holiday decor. Play in the FULLY FENCED YARD w/ a FIREPIT. See it, you'll LOVE this place! (id:51532)
Tags
| Property Summary |
|---|
| Building |
|---|
| Land |
|---|
| Level | Rooms | Dimensions |
|---|---|---|
| Basement | Family room | 8.65 m x 6.52 m |
| Bedroom 4 | 3.83 m x 4.12 m | |
| Laundry room | 2.97 m x 1.92 m | |
| Storage | 1.31 m x 2.43 m | |
| Utility room | 2.89 m x 1.89 m | |
| Main level | Living room | 4.44 m x 4.64 m |
| Upper Level | Dining room | 3.56 m x 4.52 m |
| Kitchen | 3.01 m x 4.52 m | |
| Primary Bedroom | 3.61 m x 4 m | |
| Bedroom 2 | 2.9 m x 3.47 m | |
| Bedroom 3 | 2.81 m x 3.47 m |
| Features | |||||
|---|---|---|---|---|---|
| Flat site | No back lane | Attached Garage | |||
| Dishwasher | Dryer | Garage door opener | |||
| Hood Fan | Refrigerator | Stove | |||
| Washer | |||||













































































