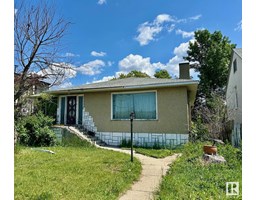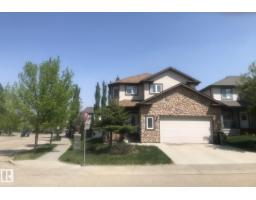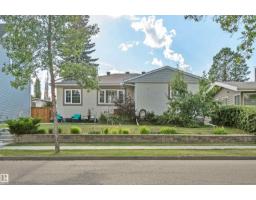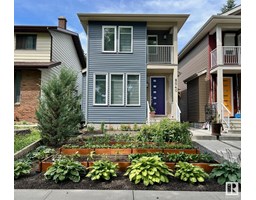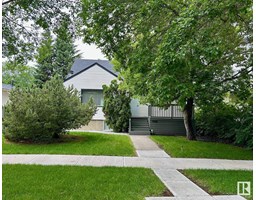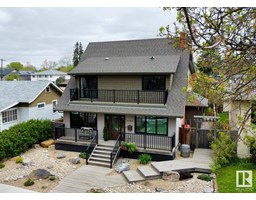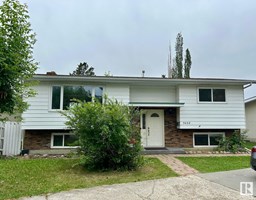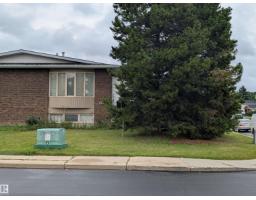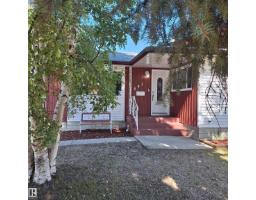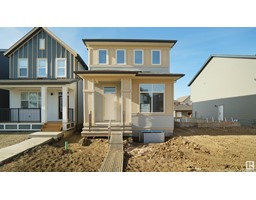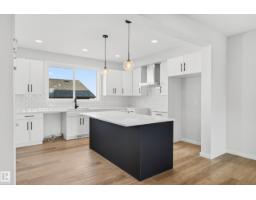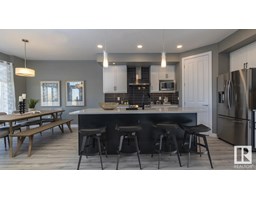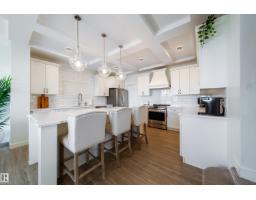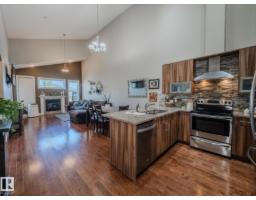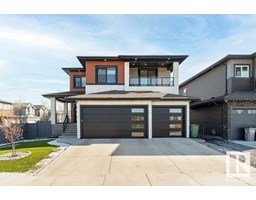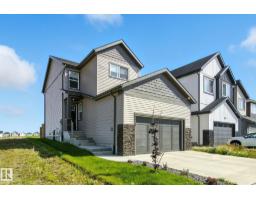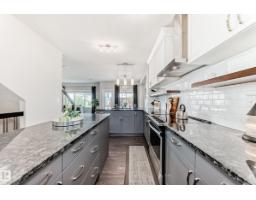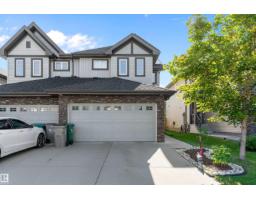5510 59 ST Beauridge, Beaumont, Alberta, CA
Address: 5510 59 ST, Beaumont, Alberta
Summary Report Property
- MKT IDE4450627
- Building TypeHouse
- Property TypeSingle Family
- StatusBuy
- Added6 days ago
- Bedrooms4
- Bathrooms3
- Area1215 sq. ft.
- DirectionNo Data
- Added On25 Aug 2025
Property Overview
This beautiful Beaumont bungalow offers 2430 sq ft of renovated space (1215 sq.ft. above grade), 4 beds, 2.5 baths; blending comfort, character and convenience in a quiet, mature neighbourhood. Your own oak English-style pub awaits w/ billiards and darts space, wood-burning fireplace, and movie nook. Renovations (2019): shingles, entrance/garage doors, stucco/rockwork, gutters/soffits/fascia, extra insulation and triple-paned windows. Renovated basement (2021) incl. bathroom w/ gorgeous shower & heated tile and bedroom w/ oversized bright egress window. Custom cellular shades throughout (2021). New furnace/ A/C (2023). A private, tree-lined oasis incl. perennials, garden space & large shed. Direct access to paved trail system leads to Dansereau (K-9) and Saint-Andre (K-4) schools, Four Seasons Park, playgrounds, rec centre/pool, library, shopping & dining! Perfect for families, retirees, or couples seeking a relaxed lifestyle near Edmonton and the airport - with space to entertain, unwind and grow. (id:51532)
Tags
| Property Summary |
|---|
| Building |
|---|
| Land |
|---|
| Level | Rooms | Dimensions |
|---|---|---|
| Basement | Family room | 13' x 23' |
| Bedroom 4 | 14'4" x 12' | |
| Games room | 12’5” x 27’6” | |
| Laundry room | 12'9" x 10'1" | |
| Main level | Living room | 12'8" x 19' |
| Dining room | 9'1" x 8' | |
| Kitchen | 9' x 15'8" | |
| Primary Bedroom | 10'5" x 13'4" | |
| Bedroom 2 | 11'5" x 8' | |
| Bedroom 3 | 9' x 10'1" |
| Features | |||||
|---|---|---|---|---|---|
| Private setting | Treed | Flat site | |||
| Wet bar | Closet Organizers | Exterior Walls- 2x6" | |||
| No Animal Home | No Smoking Home | Attached Garage | |||
| Parking Pad | Dishwasher | Dryer | |||
| Garage door opener remote(s) | Hood Fan | Refrigerator | |||
| Storage Shed | Stove | Washer | |||
| Window Coverings | Vinyl Windows | ||||





























