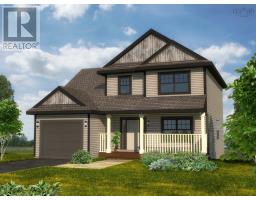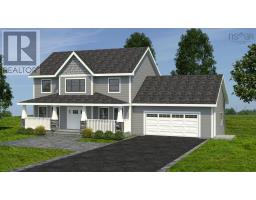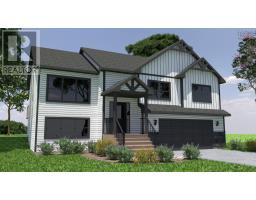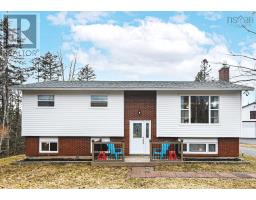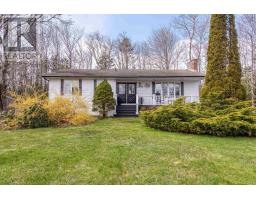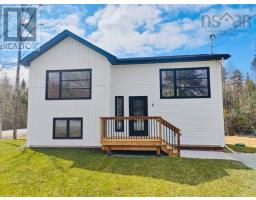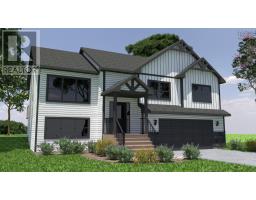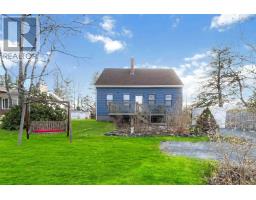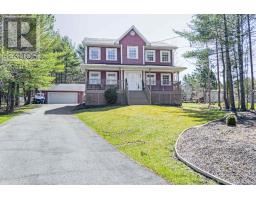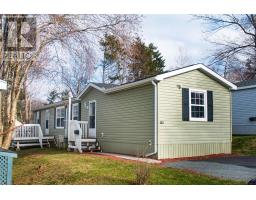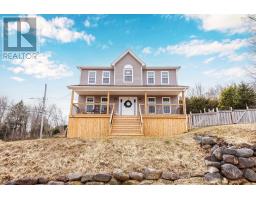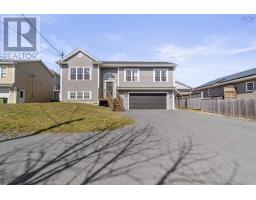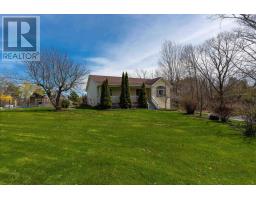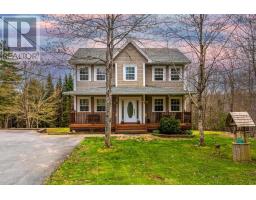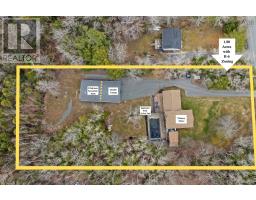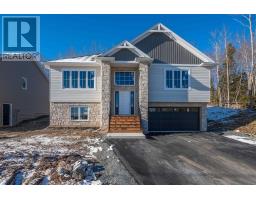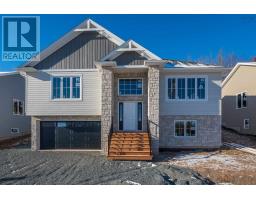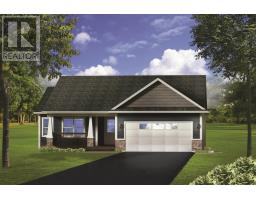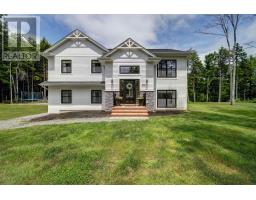Lot 559 Quail Ridge, Beaver Bank, Nova Scotia, CA
Address: Lot 559 Quail Ridge, Beaver Bank, Nova Scotia
Summary Report Property
- MKT ID202406150
- Building TypeHouse
- Property TypeSingle Family
- StatusBuy
- Added1 weeks ago
- Bedrooms3
- Bathrooms2
- Area1656 sq. ft.
- DirectionNo Data
- Added On08 May 2024
Property Overview
The main level of The Pinetree plan is bright with its open concept of living, kitchen & open dining area. Along with master bedroom, 2nd bedroom and main level bath. Lower level provides the third bedroom, family room, second full bath and laundry. Your built in single garage with walkout makes this home complete in Lost Creek Village! Each Marchand home comes with a 7 year Atlantic New Home Warranty, main level heat pump, Energy Efficient and Energy Star Certified Low E & Argon windows, white shaker style kitchen, soft cabinet closures, deluxe trim package and 40 year LLT shingles. Enjoy your coffee as you look over your ** acres of peace and listen to the sounds of nature. Lost Creek Village is a wonderful place to call home. Spend time at the Community Center, playground on Heatherglen, walking trails throughout the neighbourhood or try for a hole in one at The Lost Creek Golf Course! Not the home you?re looking for? Let?s discuss your new home vision! (id:51532)
Tags
| Property Summary |
|---|
| Building |
|---|
| Level | Rooms | Dimensions |
|---|---|---|
| Basement | Bedroom | 11.6x11.3 |
| Utility room | 11.11x6.6 | |
| Bath (# pieces 1-6) | 4pc | |
| Other | garage 13.6x20.9 | |
| Main level | Living room | 14.11X15 |
| Dining room | 9X10.4 | |
| Kitchen | 8.1X10.4 | |
| Primary Bedroom | 11.11X14.4 | |
| Bedroom | 11.2X11 | |
| Bath (# pieces 1-6) | 4PC | |
| Recreational, Games room | 13.8x15.3 |
| Features | |||||
|---|---|---|---|---|---|
| Treed | Garage | Gravel | |||
| None | Central Vacuum - Roughed In | Heat Pump | |||





