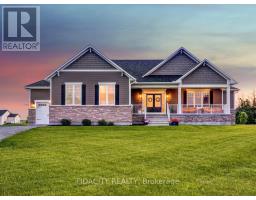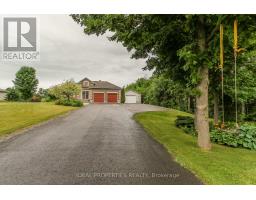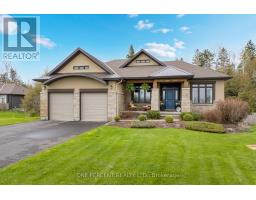240 BIRCH AVENUE, Beckwith, Ontario, CA
Address: 240 BIRCH AVENUE, Beckwith, Ontario
Summary Report Property
- MKT IDX12359871
- Building TypeHouse
- Property TypeSingle Family
- StatusBuy
- Added21 hours ago
- Bedrooms2
- Bathrooms1
- Area1100 sq. ft.
- DirectionNo Data
- Added On23 Aug 2025
Property Overview
Mississippi Lake water views!!Experience the perfect blend of serene lake views of Mississippi Lake and modern comfort with this custom built home completed in 2008. Just minutes from the charming town of Carleton Place this home offers a main level featuring 2 bedrooms and a stylish 4 piece bathroom combo laundry room. At the heart of the home is a chef's dream kitchen showcasing stainless steel appliances and plenty of counter space and storage...perfect for family dinners and entertaining. Gleaming hardwood floors lead to an elegant staircase that ascends to a spacious loft area, ideal as a home office/gym or extra space for guests. Enjoy mornings on the covered front porch with a book and cup of coffee while taking in the pretty lake views. Don't miss the opportunity to make this home your your own! Newer furnace in 2024 and a Generac system installed in 2024. 48 hour irrevocable on all offers please. (id:51532)
Tags
| Property Summary |
|---|
| Building |
|---|
| Land |
|---|
| Level | Rooms | Dimensions |
|---|---|---|
| Second level | Loft | 8.02 m x 2.91 m |
| Main level | Living room | 5.18 m x 5.09 m |
| Kitchen | 4.07 m x 5.9 m | |
| Bathroom | 2.97 m x 2.19 m | |
| Primary Bedroom | 2.95 m x 4.34 m | |
| Bedroom 2 | 3.02 m x 3.28 m | |
| Dining room | 3.02 m x 5.06 m |
| Features | |||||
|---|---|---|---|---|---|
| No Garage | Blinds | Dishwasher | |||
| Dryer | Hood Fan | Water Heater | |||
| Microwave | Stove | Washer | |||
| Water softener | Refrigerator | Central air conditioning | |||
| Fireplace(s) | |||||
















































