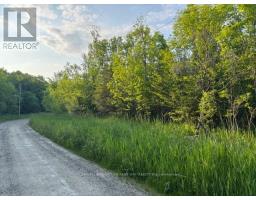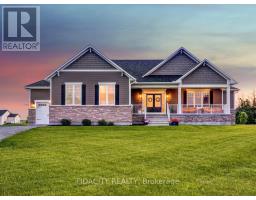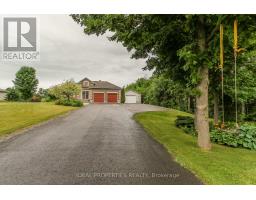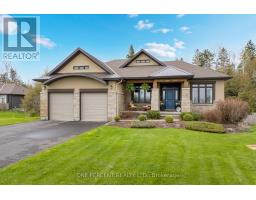2775 10 LINE, Beckwith, Ontario, CA
Address: 2775 10 LINE, Beckwith, Ontario
Summary Report Property
- MKT IDX12359476
- Building TypeHouse
- Property TypeSingle Family
- StatusBuy
- Added1 days ago
- Bedrooms4
- Bathrooms2
- Area1100 sq. ft.
- DirectionNo Data
- Added On22 Aug 2025
Property Overview
Beautifully Renovated Bungalow Near Mississippi Lake 3+1 Bed | 2 Bath | Private Treed Lot. Welcome to this well-maintained and updated bungalow, perfectly located just minutes from town and steps to walking/snowmobile trails and the beautiful Mississippi Lake. Set on a very private, tree-lined lot, this home offers the ideal blend of comfort, style, and convenience. Step inside to discover a bright, sun-filled main level featuring vaulted ceilings and an open-concept living room that leads to a massive newer tiered deck complete with a hot tub and above-ground pool, perfect for entertaining or relaxing in your own backyard oasis. The updated kitchen boasts stunning granite countertops, a tiled backsplash and flooring, breakfast bar, stainless steel appliances, and ample cupboard and pantry space. Three spacious bedrooms and a beautifully renovated 5-piece bathroom round out the main floor.The finished lower level offers incredible versatility with a large family room, a 4th bedroom or home office, a 2-piece bath with rough-in for a shower, laundry area, and generous storage room with walk-out access to the deck.An oversized detached double garage provides plenty of room for your vehicles, tools, and toys. This is the upgraded, move-in-ready home you've been waiting for, don't miss the chance to make it yours! (id:51532)
Tags
| Property Summary |
|---|
| Building |
|---|
| Land |
|---|
| Level | Rooms | Dimensions |
|---|---|---|
| Lower level | Bedroom 4 | 3.4442 m x 3.0815 m |
| Bathroom | 2.0726 m x 1.4935 m | |
| Laundry room | 2.4384 m x 2.1031 m | |
| Utility room | 6.1295 m x 3.5357 m | |
| Family room | 8.7782 m x 4.9073 m | |
| Main level | Foyer | 2.0422 m x 1.0363 m |
| Dining room | 5.2121 m x 3.4442 m | |
| Kitchen | 4.572 m x 2.8651 m | |
| Eating area | 2.8651 m x 1.4326 m | |
| Living room | 6.1265 m x 3.5357 m | |
| Primary Bedroom | 3.5662 m x 3.4442 m | |
| Bedroom 2 | 3.5966 m x 2.8651 m | |
| Bedroom 3 | 3.4747 m x 2.7432 m | |
| Bathroom | 3.4442 m x 2.7432 m |
| Features | |||||
|---|---|---|---|---|---|
| Detached Garage | Garage | Hot Tub | |||
| Dishwasher | Dryer | Freezer | |||
| Hood Fan | Microwave | Storage Shed | |||
| Stove | Washer | Window Coverings | |||
| Refrigerator | Walk out | Central air conditioning | |||














































