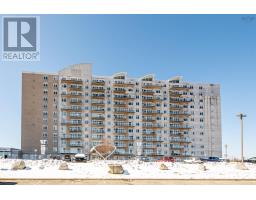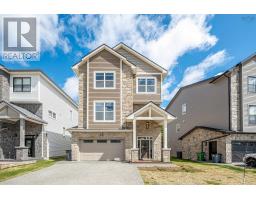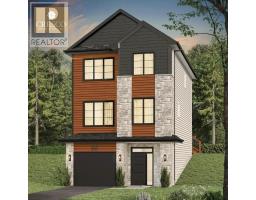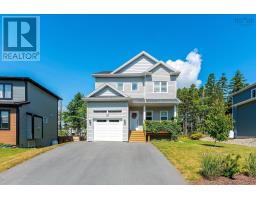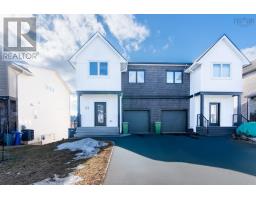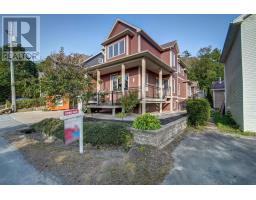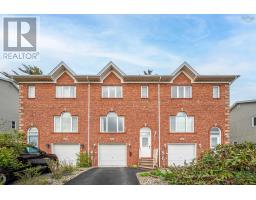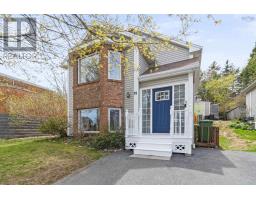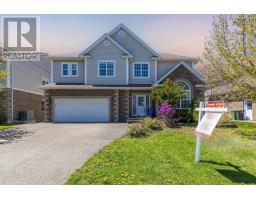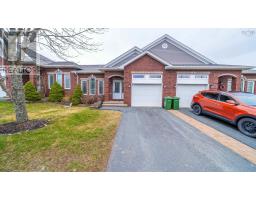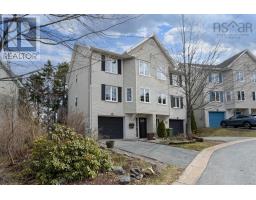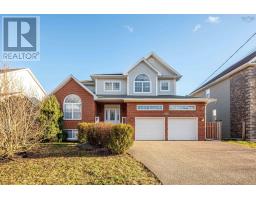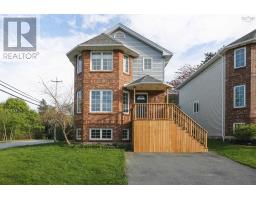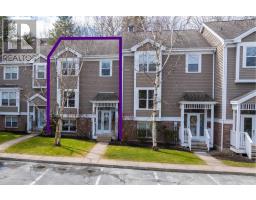260 Nottingham Street, Bedford, Nova Scotia, CA
Address: 260 Nottingham Street, Bedford, Nova Scotia
Summary Report Property
- MKT ID202512900
- Building TypeHouse
- Property TypeSingle Family
- StatusBuy
- Added1 days ago
- Bedrooms4
- Bathrooms4
- Area2805 sq. ft.
- DirectionNo Data
- Added On02 Jun 2025
Property Overview
Welcome to 260 Nottingham Street, a well-maintained single detached home nestled in one of Bedfords most established and charming neighborhoods. Blending traditional warmth with modern function, this property offers spacious living across all three levelsperfect for families, professionals, or savvy investors looking for rental potential. Step into a bright and inviting main floor that features a sunlit living room, an open-concept kitchen and dining area, and a conveniently located powder and laundry combo room. Theres also a main-level office that can easily be transformed into a fifth bedroomideal for guests or multi-generational living. Upstairs, retreat to the primary bedroom with its own ensuite bath and walk-in closet. Two additional well-sized bedrooms and a full 4-piece bathroom complete the upper level, offering ample space for the entire family. The walkout basement is a true highlightfeaturing a spacious recreation room, an additional bedroom, a full bathroom, and a generously sized storage room perfect for a home gym or workshop. With its private entrance, this lower level offers excellent rental or Airbnb potential, making it ideal for those seeking supplemental income or extended family accommodation. Located in a family-friendly Bedford community with easy access to schools, parks, shopping, and transit, 260 Nottingham Street combines suburban comfort with urban convenience. A flexible layout. A quiet, desirable location. And income-generating potential. This is more than just a homeits a smart investment in your lifestyle. Call today to book a showing! (id:51532)
Tags
| Property Summary |
|---|
| Building |
|---|
| Level | Rooms | Dimensions |
|---|---|---|
| Second level | Primary Bedroom | 11.3x14.7 |
| Ensuite (# pieces 2-6) | 5.6x6.1 | |
| Bath (# pieces 1-6) | 5.7x8 | |
| Bedroom | 9.1x12.8 | |
| Bedroom | 10.7x11.7 | |
| Den | 11.4x11.8 | |
| Den | 15.4x12.1 | |
| Basement | Bath (# pieces 1-6) | 6.4x5.5 |
| Recreational, Games room | 11.7x16.4 | |
| Bedroom | 11.7x13.5 | |
| Main level | Living room | 11.3x12.8 |
| Dining room | 11.7x8.3 | |
| Kitchen | 12.1x7.7 | |
| Laundry / Bath | 7.7x7.5 | |
| Den | 13.1x12.3 |
| Features | |||||
|---|---|---|---|---|---|
| Garage | Attached Garage | Range | |||
| Dishwasher | Dryer | Washer | |||
| Refrigerator | |||||





















































