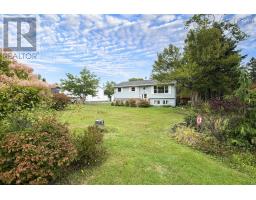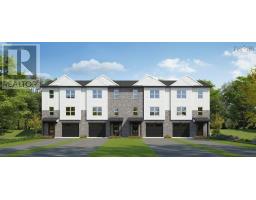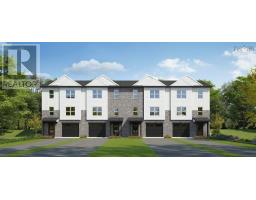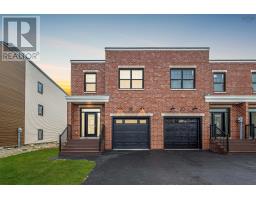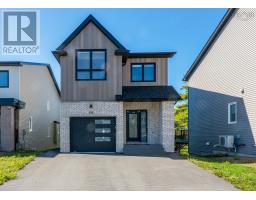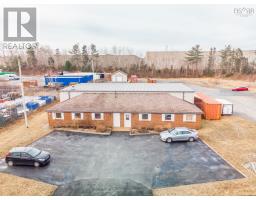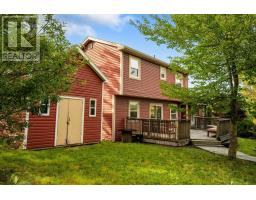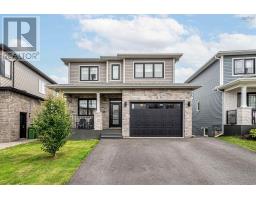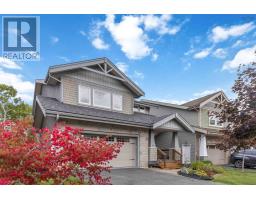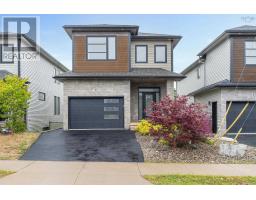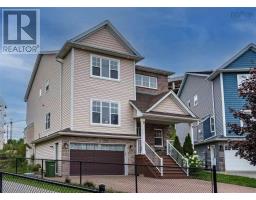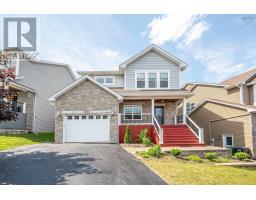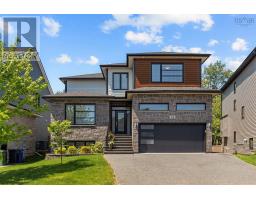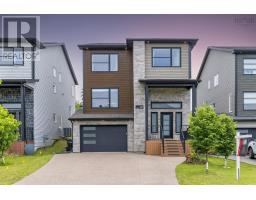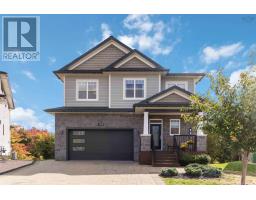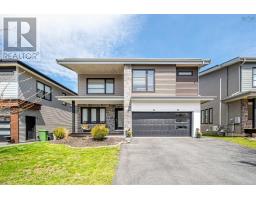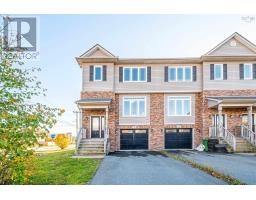62 Aspenhill Court, Bedford, Nova Scotia, CA
Address: 62 Aspenhill Court, Bedford, Nova Scotia
Summary Report Property
- MKT ID202519861
- Building TypeHouse
- Property TypeSingle Family
- StatusBuy
- Added7 weeks ago
- Bedrooms4
- Bathrooms4
- Area2780 sq. ft.
- DirectionNo Data
- Added On21 Sep 2025
Property Overview
Nestled on a quiet cul-de-sac in the highly desirable Parks of West Bedford, this stunning 4-bedroom, 4-bathroom home offers the perfect blend of comfort, style, and location. Enjoy a spacious and thoughtfully designed layout, featuring a gourmet kitchen, open-concept living areas, and a spacious deck with gas BBQ hookupperfect for entertaining. The fully fenced backyard provides privacy and security for children and pets alike. The luxurious primary suite boasts two walk-in closets and a spa-like ensuite, creating a true retreat. With 4 bathrooms, morning routines are a breeze for the entire family. Located just minutes from top-rated schools, scenic parks, and all amenities, this home offers unparalleled convenience in one of the most family-friendly communities in Bedford. (id:51532)
Tags
| Property Summary |
|---|
| Building |
|---|
| Level | Rooms | Dimensions |
|---|---|---|
| Second level | Primary Bedroom | 15.8 x 14.4 |
| Bath (# pieces 1-6) | 10.3 x 4.9 | |
| Bedroom | 10.3 x 12.9 | |
| Bedroom | 10.2 x 9.11 | |
| Bath (# pieces 1-6) | 10.3 x 8.5 | |
| Laundry room | 10.3 x 5.1 | |
| Basement | Bedroom | 15.3 x 10 |
| Recreational, Games room | 19.2x16 | |
| Bath (# pieces 1-6) | 8. x 5.1 | |
| Storage | 8. x 8.11 | |
| Main level | Kitchen | 11. x 10 |
| Dining room | 11. x 9.2 | |
| Living room | 13.3 x 18 | |
| Den | 10.2 x 10 | |
| Bath (# pieces 1-6) | 4.3 x 6.3 |
| Features | |||||
|---|---|---|---|---|---|
| Level | Garage | Attached Garage | |||
| Paved Yard | Cooktop - Gas | Oven - Electric | |||
| Dishwasher | Dryer | Washer | |||
| Refrigerator | Wall unit | Heat Pump | |||











































