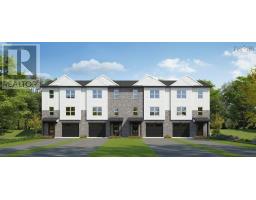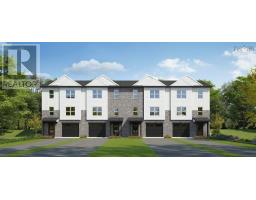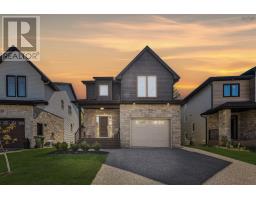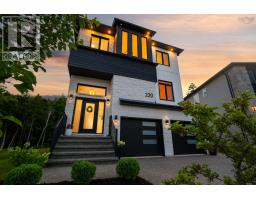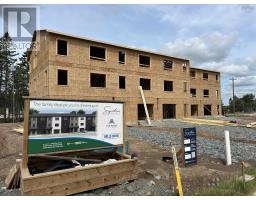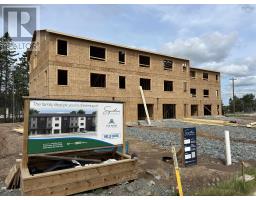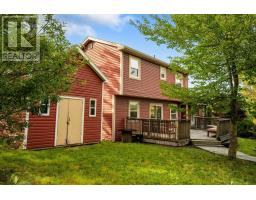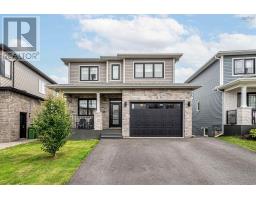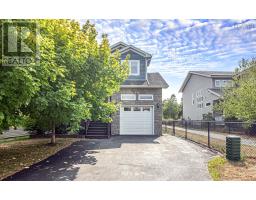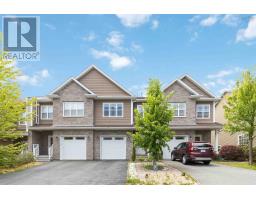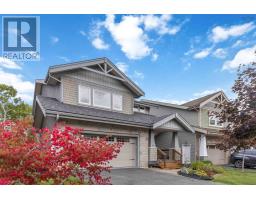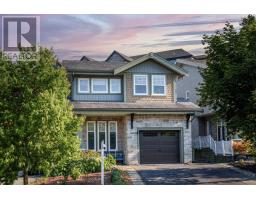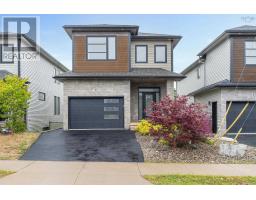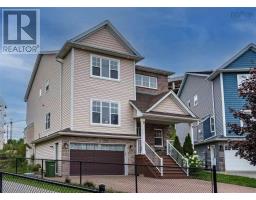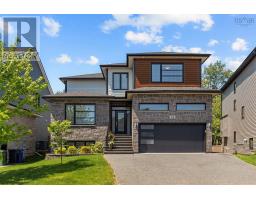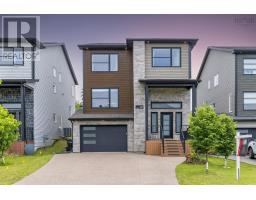69 Breaktrail Drive, Bedford, Nova Scotia, CA
Address: 69 Breaktrail Drive, Bedford, Nova Scotia
Summary Report Property
- MKT ID202523339
- Building TypeHouse
- Property TypeSingle Family
- StatusBuy
- Added2 weeks ago
- Bedrooms4
- Bathrooms4
- Area2652 sq. ft.
- DirectionNo Data
- Added On21 Sep 2025
Property Overview
Welcome to Shaughnessy Homes Breaktrail in Brookline Park! This stunning 4-bedroom, 3.5-bath residence showcases exceptional craftsmanship and thoughtful design throughout, offering 2,652 sq. ft. of beautifully finished living space. Step into the foyer and youll be greeted by a bright, open living room with expansive windows framing serene greenbelt views. The modern kitchen is a true centerpiece, complete with a large island and stylish finishes perfect for both everyday living and entertaining. Upstairs, youll find three generously sized bedrooms and two full bathrooms, including a spa-inspired ensuite. The fully finished walkout basement adds even more versatility, featuring a fourth bedroom, a full bath, and direct access to the outdoors. With oversized windows, elegant engineered hardwood and ceramic flooring, quartz countertops, natural gas hookups, and a fully ducted high-efficiency heat pump, this home combines style, comfort, and efficiency. Dont miss your chance to make this remarkable home yours! (id:51532)
Tags
| Property Summary |
|---|
| Building |
|---|
| Level | Rooms | Dimensions |
|---|---|---|
| Second level | Primary Bedroom | 12x18.4 |
| Ensuite (# pieces 2-6) | 8.11x12 | |
| Bedroom | 9.10x12.5 | |
| Bedroom | 10.10x12.5 | |
| Storage | 7.2x12.1 | |
| Laundry room | 5.4x7.1 | |
| Bath (# pieces 1-6) | 6.9x8.9 | |
| Basement | Recreational, Games room | 20x18.4 |
| Bedroom | 8.10x11.2 | |
| Bath (# pieces 1-6) | 6.3x8.5 | |
| Main level | Kitchen | 11.4x12.2 |
| Dining room | 9x 14 | |
| Family room | 12x 18.4 | |
| Bath (# pieces 1-6) | 2 pc | |
| Foyer | 7.4x6.4 |
| Features | |||||
|---|---|---|---|---|---|
| Garage | Paved Yard | Heat Pump | |||





































